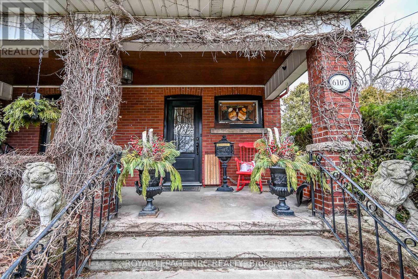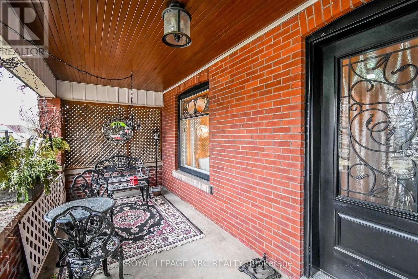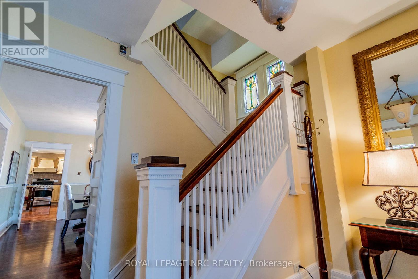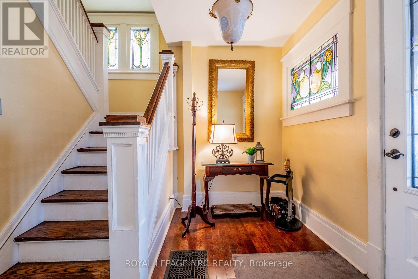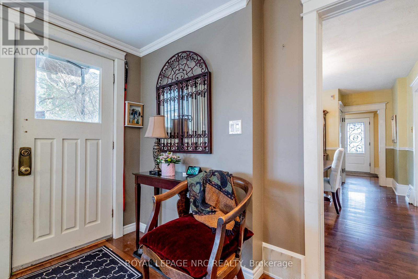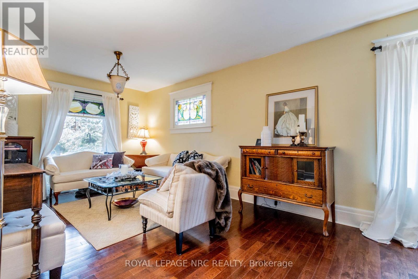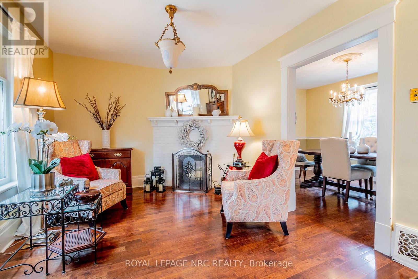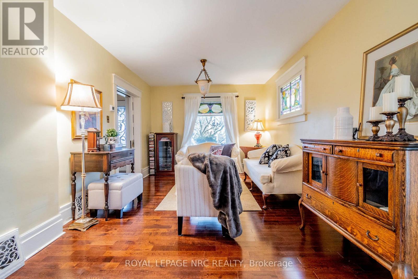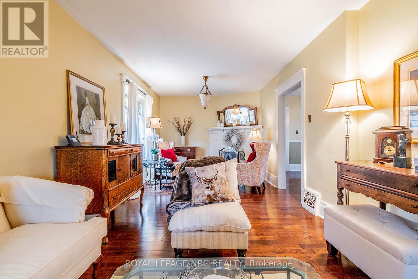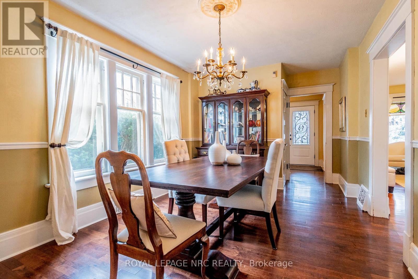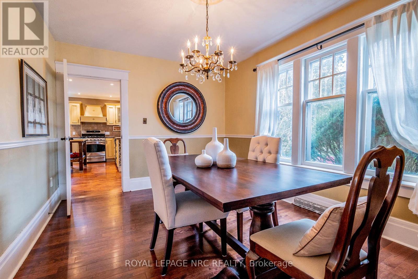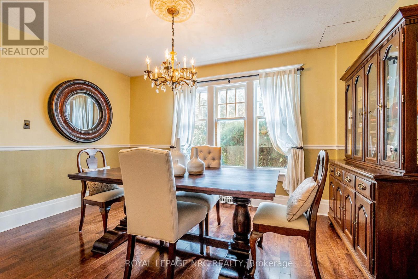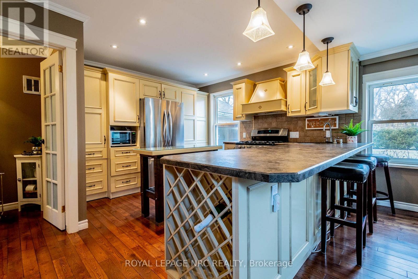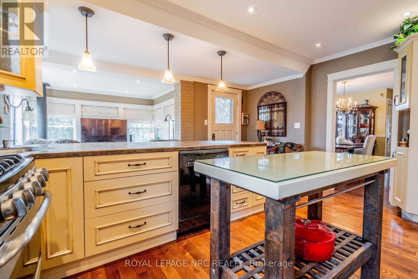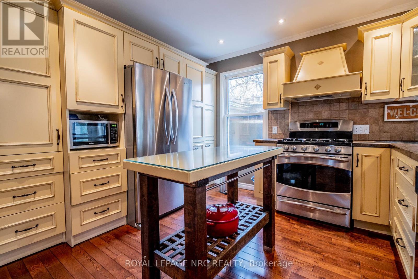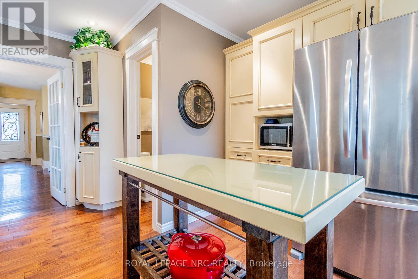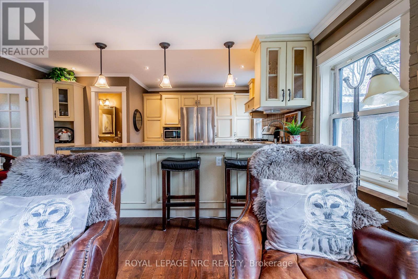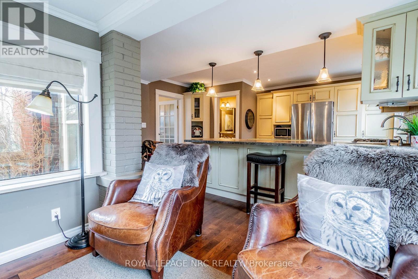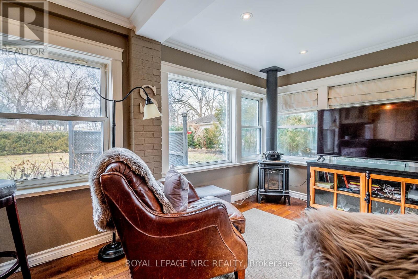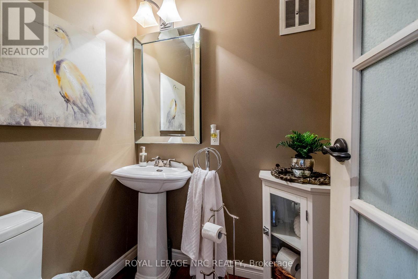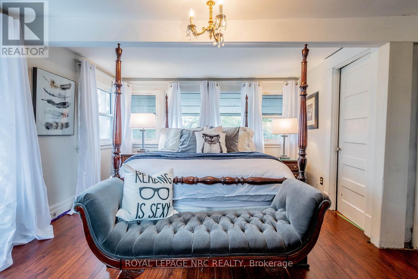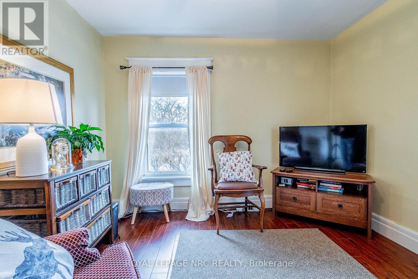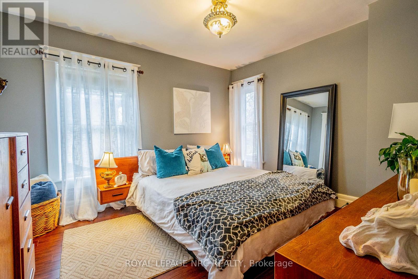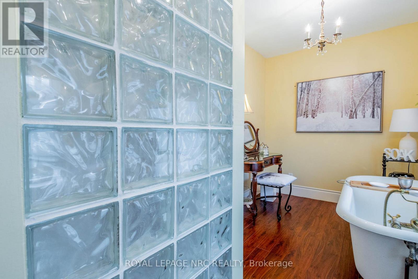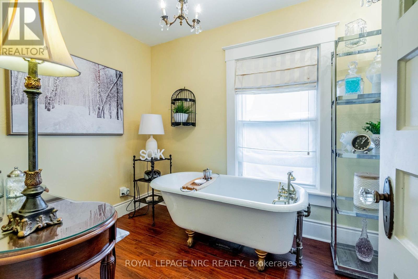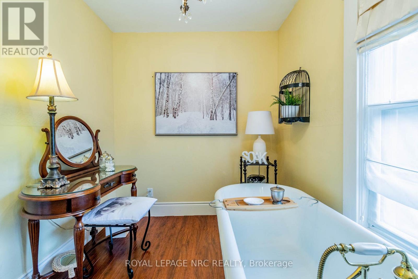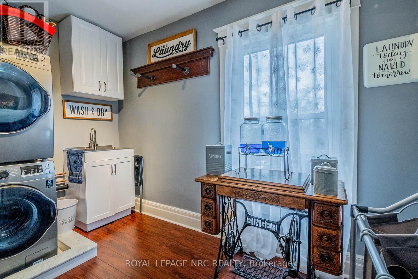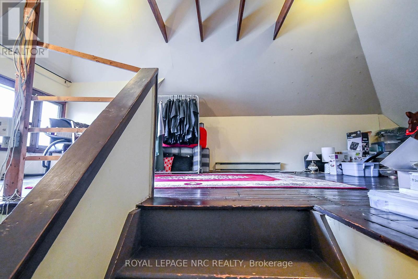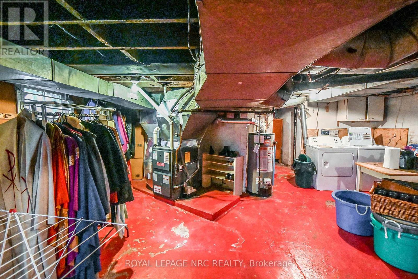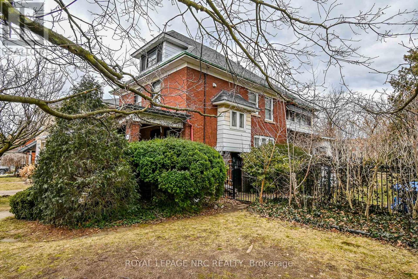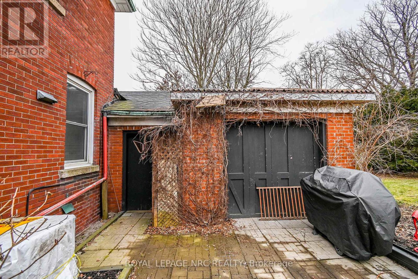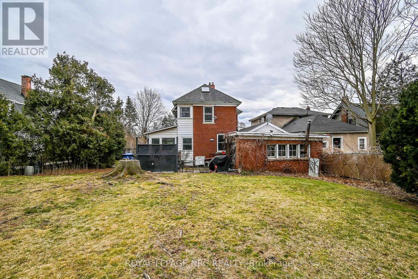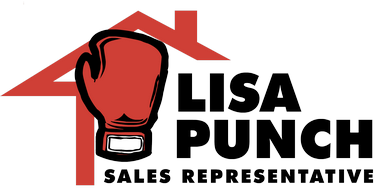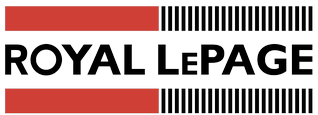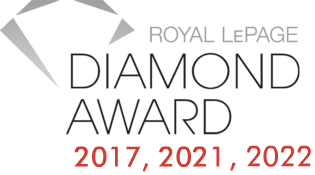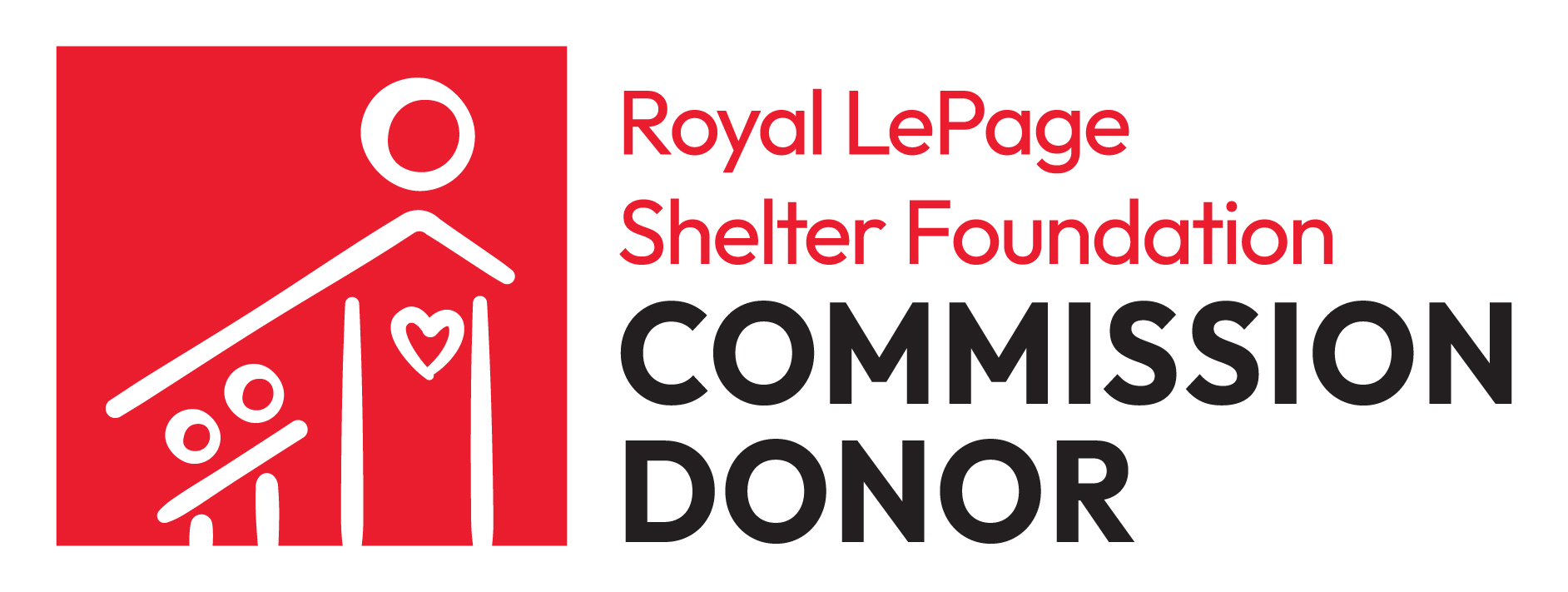3 Bedroom
3 Bathroom
1500 - 2000 sqft
Fireplace
Central Air Conditioning
Forced Air
Landscaped
$849,000
Beautiful 2,000+ sq.ft. 2.5 sty built in 1915 on impressive 67.60 ft. X 183 ft. treed lot. Walking district to Fallsview Tourist District. Extensively renovated interior. Formal living room with original stain glass windows, fireplace. Gleaming hardwood throughout the main floor. Large formal dining room. Custom kitchen wall to wall pantry cupboards, breakfast bar overlooking main floor den with gas fireplace . Gas stove, dishwasher, fridge and custom range hood. 2 pc bath. Second floor with 3 bedrooms to include oversized primary. Main bath with claw tub and separate walk in shower. 2nd floor laundry room. Walk up 3rd floor perfect as a studio/home office/kids play room. Full basement, 2nd set washer/dryer, furnace and air replaced 2020. Shingles approx. 10 yrs. 100 amp breakers. Private sit out front porch, attached garage, tranquil backyard, large patio area and no rear neighbours. Close to shopping, highway access and border. This amazing Century home awaits you. (id:62140)
Property Details
|
MLS® Number
|
X12083240 |
|
Property Type
|
Single Family |
|
Community Name
|
216 - Dorchester |
|
Amenities Near By
|
Place Of Worship, Park, Hospital |
|
Community Features
|
School Bus |
|
Equipment Type
|
Water Heater - Gas |
|
Parking Space Total
|
2 |
|
Rental Equipment Type
|
Water Heater - Gas |
|
Structure
|
Patio(s), Shed |
Building
|
Bathroom Total
|
3 |
|
Bedrooms Above Ground
|
3 |
|
Bedrooms Total
|
3 |
|
Age
|
100+ Years |
|
Amenities
|
Fireplace(s) |
|
Appliances
|
Central Vacuum, Water Meter, Dishwasher, Dryer, Hood Fan, Stove, Washer, Window Coverings, Refrigerator |
|
Basement Development
|
Unfinished |
|
Basement Type
|
N/a (unfinished) |
|
Construction Style Attachment
|
Detached |
|
Cooling Type
|
Central Air Conditioning |
|
Exterior Finish
|
Aluminum Siding, Brick |
|
Fireplace Present
|
Yes |
|
Fireplace Total
|
2 |
|
Foundation Type
|
Stone |
|
Half Bath Total
|
2 |
|
Heating Fuel
|
Natural Gas |
|
Heating Type
|
Forced Air |
|
Stories Total
|
3 |
|
Size Interior
|
1500 - 2000 Sqft |
|
Type
|
House |
|
Utility Water
|
Municipal Water |
Parking
Land
|
Acreage
|
No |
|
Fence Type
|
Fully Fenced |
|
Land Amenities
|
Place Of Worship, Park, Hospital |
|
Landscape Features
|
Landscaped |
|
Sewer
|
Sanitary Sewer |
|
Size Depth
|
186 Ft ,3 In |
|
Size Frontage
|
67 Ft ,9 In |
|
Size Irregular
|
67.8 X 186.3 Ft |
|
Size Total Text
|
67.8 X 186.3 Ft |
|
Zoning Description
|
R2 |
Rooms
| Level |
Type |
Length |
Width |
Dimensions |
|
Second Level |
Primary Bedroom |
4.93 m |
3.84 m |
4.93 m x 3.84 m |
|
Second Level |
Bedroom 2 |
3.15 m |
3.66 m |
3.15 m x 3.66 m |
|
Second Level |
Bedroom 3 |
3.4 m |
3.2 m |
3.4 m x 3.2 m |
|
Second Level |
Laundry Room |
3.23 m |
1.7 m |
3.23 m x 1.7 m |
|
Third Level |
Games Room |
7.49 m |
3.84 m |
7.49 m x 3.84 m |
|
Ground Level |
Foyer |
2.67 m |
2.87 m |
2.67 m x 2.87 m |
|
Ground Level |
Living Room |
8.08 m |
3.35 m |
8.08 m x 3.35 m |
|
Ground Level |
Dining Room |
4.29 m |
3.2 m |
4.29 m x 3.2 m |
|
Ground Level |
Kitchen |
6.71 m |
4.57 m |
6.71 m x 4.57 m |
https://www.realtor.ca/real-estate/28168687/6107-barker-street-niagara-falls-216-dorchester-216-dorchester


