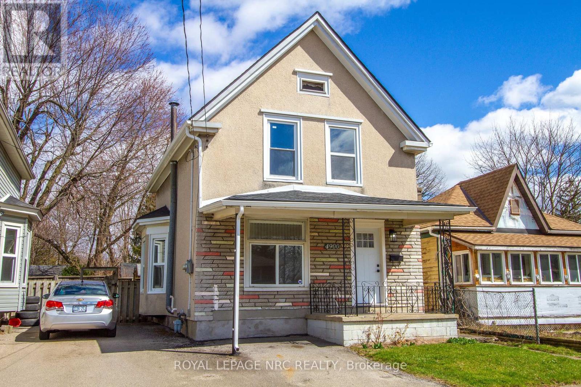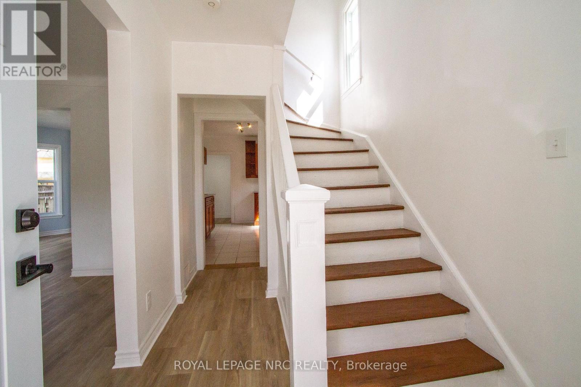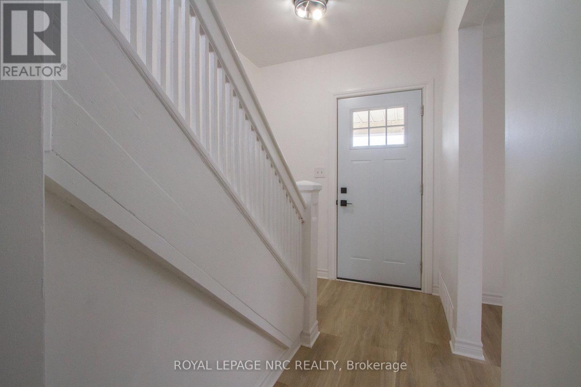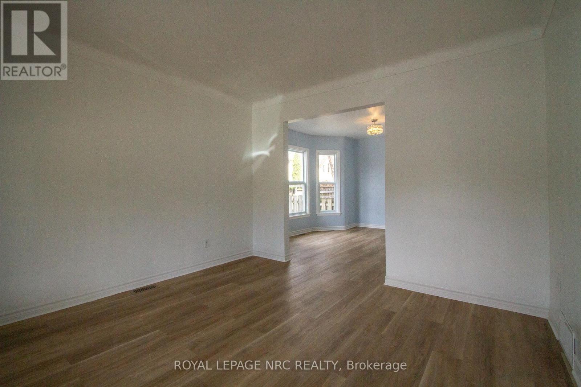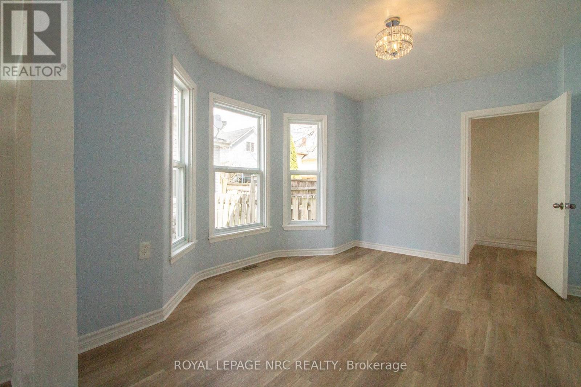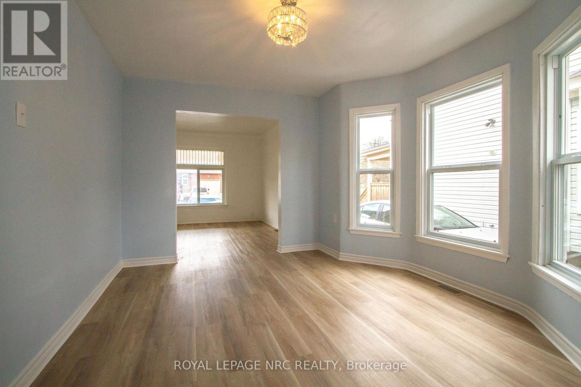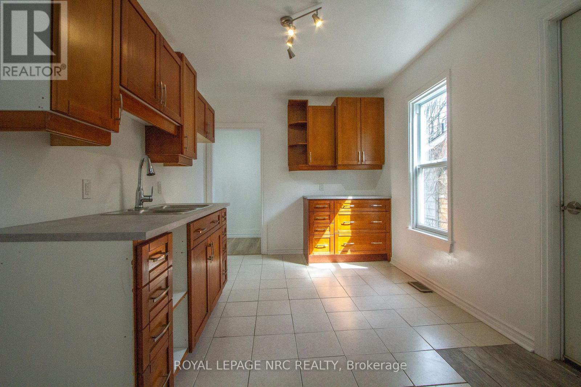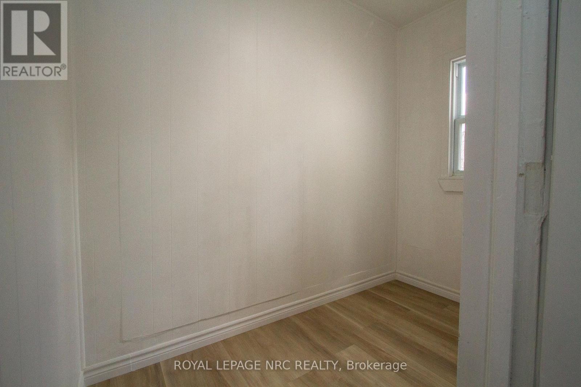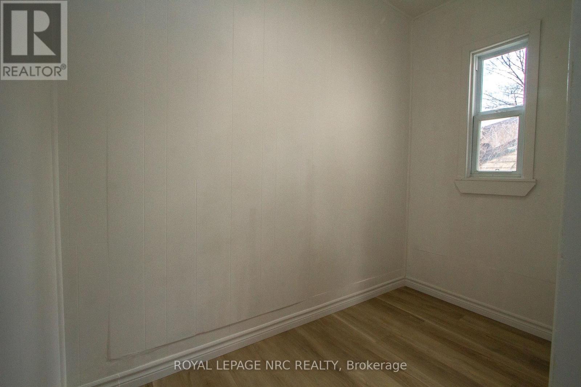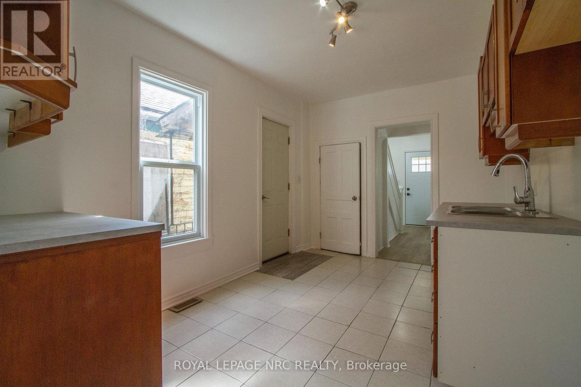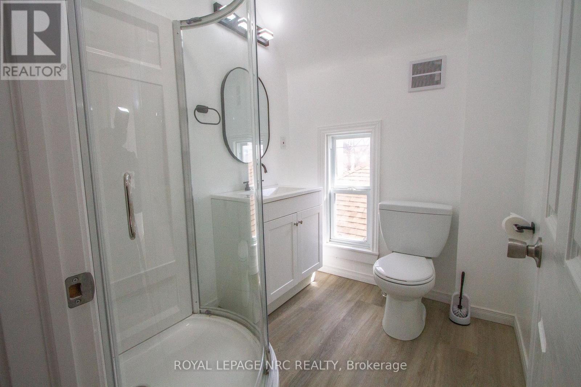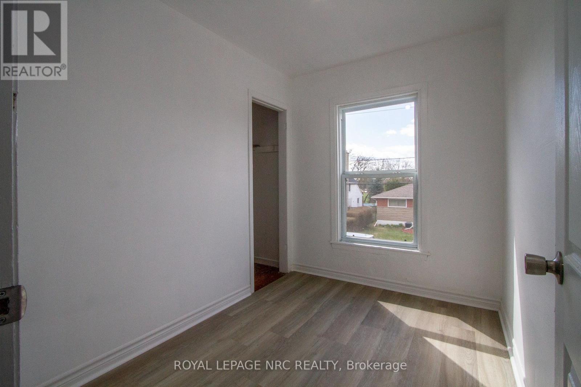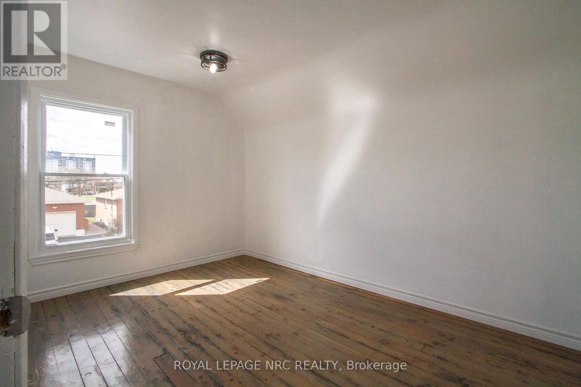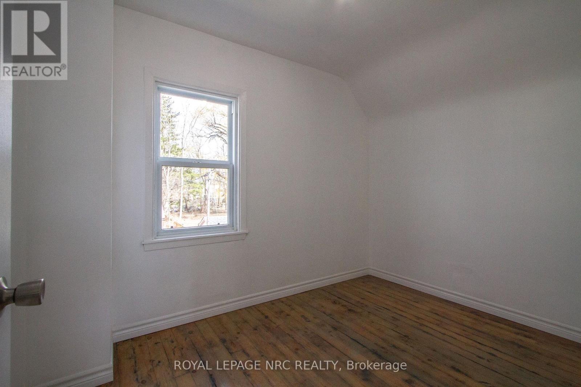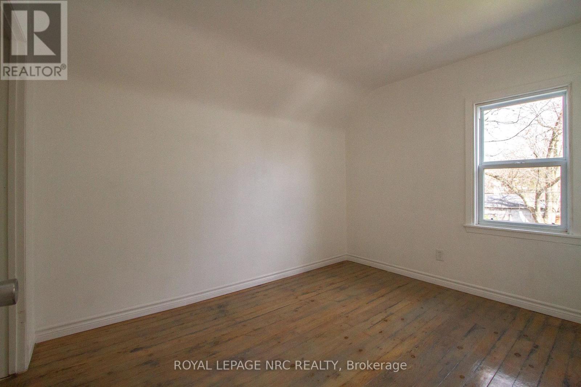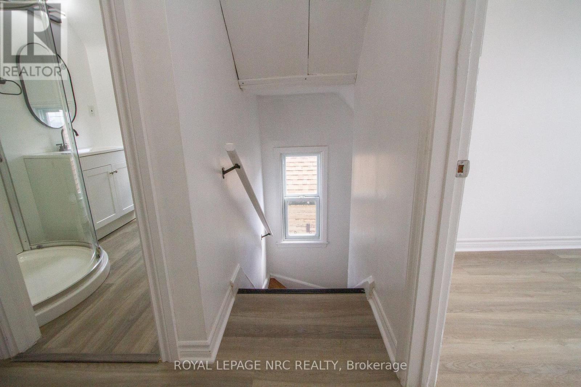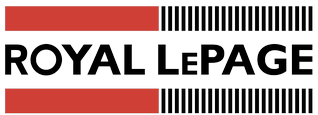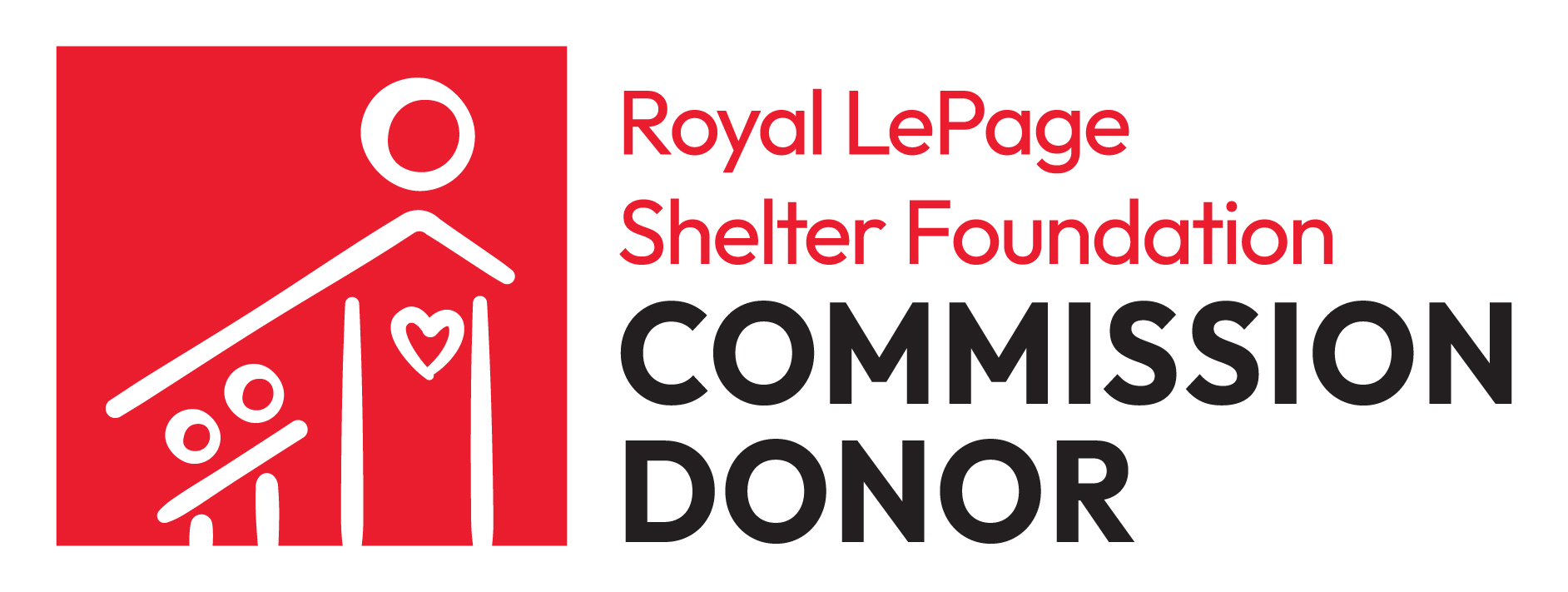4 Bedroom
1 Bathroom
1100 - 1500 sqft
Forced Air
$439,900
Charming 4-Bedroom Home in Downtown Niagara Falls! Welcome to 4900 St Clair Ave, a clean and spacious 4-bedroom, 1-bathroom home in the heart of Downtown Niagara Falls. With 1,170 sq. ft. of bright and inviting living space, this home boasts an abundance of natural light throughout. Situated directly across from a park, you'll enjoy beautiful green views and a peaceful atmosphere while being just steps from the shops, restaurants, and amenities of the downtown and new university campus on Queen St. This home features a small, low-maintenance yard, a brand-new roof (2024), and a newer electrical panel, making it a solid choice for young families. Don't miss out on this fantastic opportunity book your showing today! ** This is a linked property.** (id:62140)
Property Details
|
MLS® Number
|
X12071022 |
|
Property Type
|
Single Family |
|
Community Name
|
210 - Downtown |
|
Equipment Type
|
Water Heater |
|
Parking Space Total
|
1 |
|
Rental Equipment Type
|
Water Heater |
Building
|
Bathroom Total
|
1 |
|
Bedrooms Above Ground
|
4 |
|
Bedrooms Total
|
4 |
|
Basement Type
|
Partial |
|
Construction Style Attachment
|
Detached |
|
Exterior Finish
|
Stucco |
|
Heating Fuel
|
Natural Gas |
|
Heating Type
|
Forced Air |
|
Stories Total
|
2 |
|
Size Interior
|
1100 - 1500 Sqft |
|
Type
|
House |
|
Utility Water
|
Municipal Water |
Parking
Land
|
Acreage
|
No |
|
Sewer
|
Sanitary Sewer |
|
Size Depth
|
50 Ft |
|
Size Frontage
|
29 Ft ,7 In |
|
Size Irregular
|
29.6 X 50 Ft |
|
Size Total Text
|
29.6 X 50 Ft|under 1/2 Acre |
|
Zoning Description
|
R2 |
Rooms
| Level |
Type |
Length |
Width |
Dimensions |
|
Second Level |
Bedroom |
2.3 m |
2.67 m |
2.3 m x 2.67 m |
|
Second Level |
Bedroom 2 |
3.78 m |
2.58 m |
3.78 m x 2.58 m |
|
Second Level |
Bedroom 3 |
3.38 m |
2.57 m |
3.38 m x 2.57 m |
|
Second Level |
Bedroom 4 |
3.1 m |
2.25 m |
3.1 m x 2.25 m |
|
Second Level |
Bathroom |
2.1 m |
1.78 m |
2.1 m x 1.78 m |
|
Ground Level |
Living Room |
3.62 m |
3.66 m |
3.62 m x 3.66 m |
|
Ground Level |
Dining Room |
3.49 m |
4.8 m |
3.49 m x 4.8 m |
|
Ground Level |
Pantry |
2.63 m |
1.41 m |
2.63 m x 1.41 m |
|
Ground Level |
Kitchen |
4.1 m |
2.71 m |
4.1 m x 2.71 m |
https://www.realtor.ca/real-estate/28141107/4900-st-clair-avenue-niagara-falls-210-downtown-210-downtown

