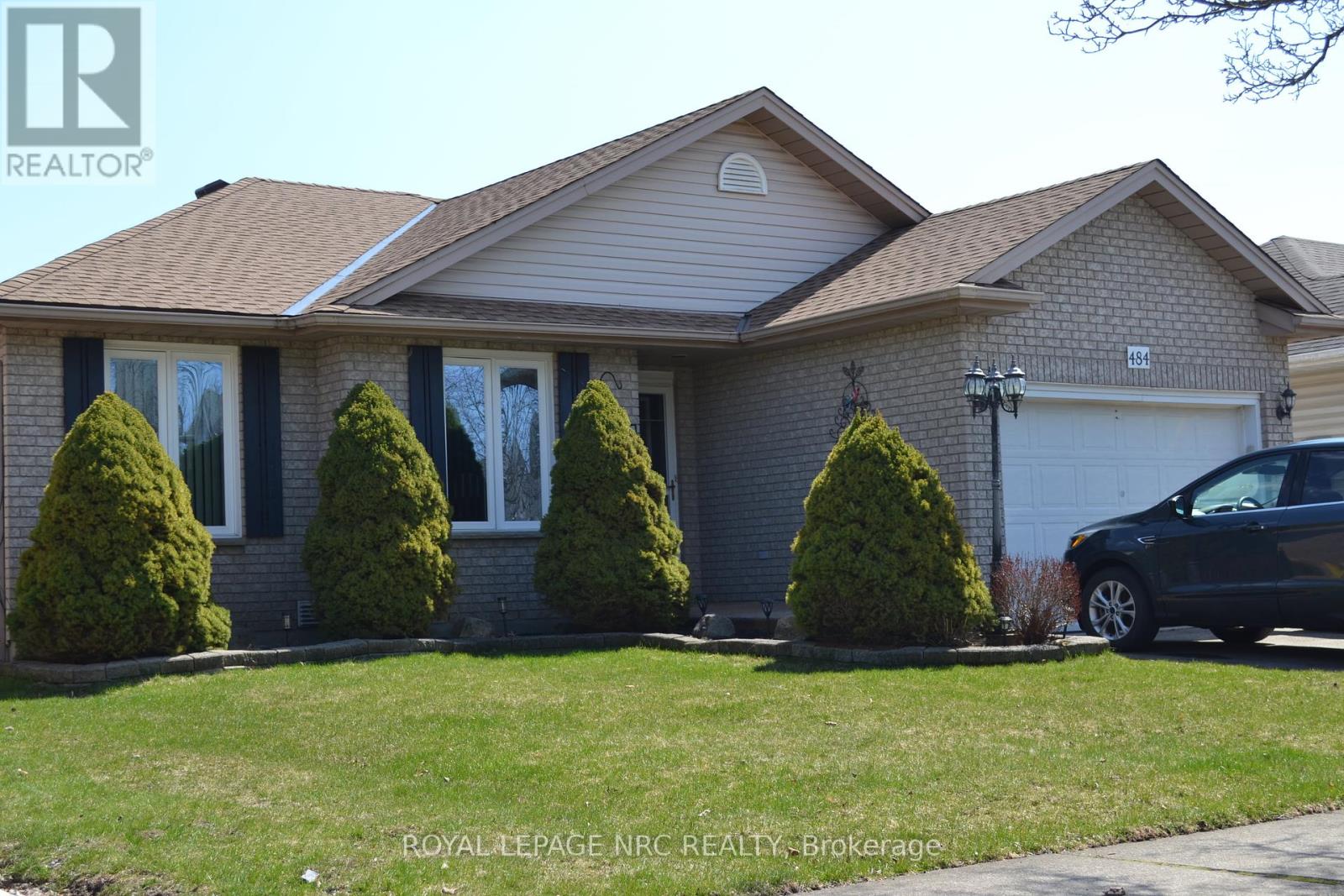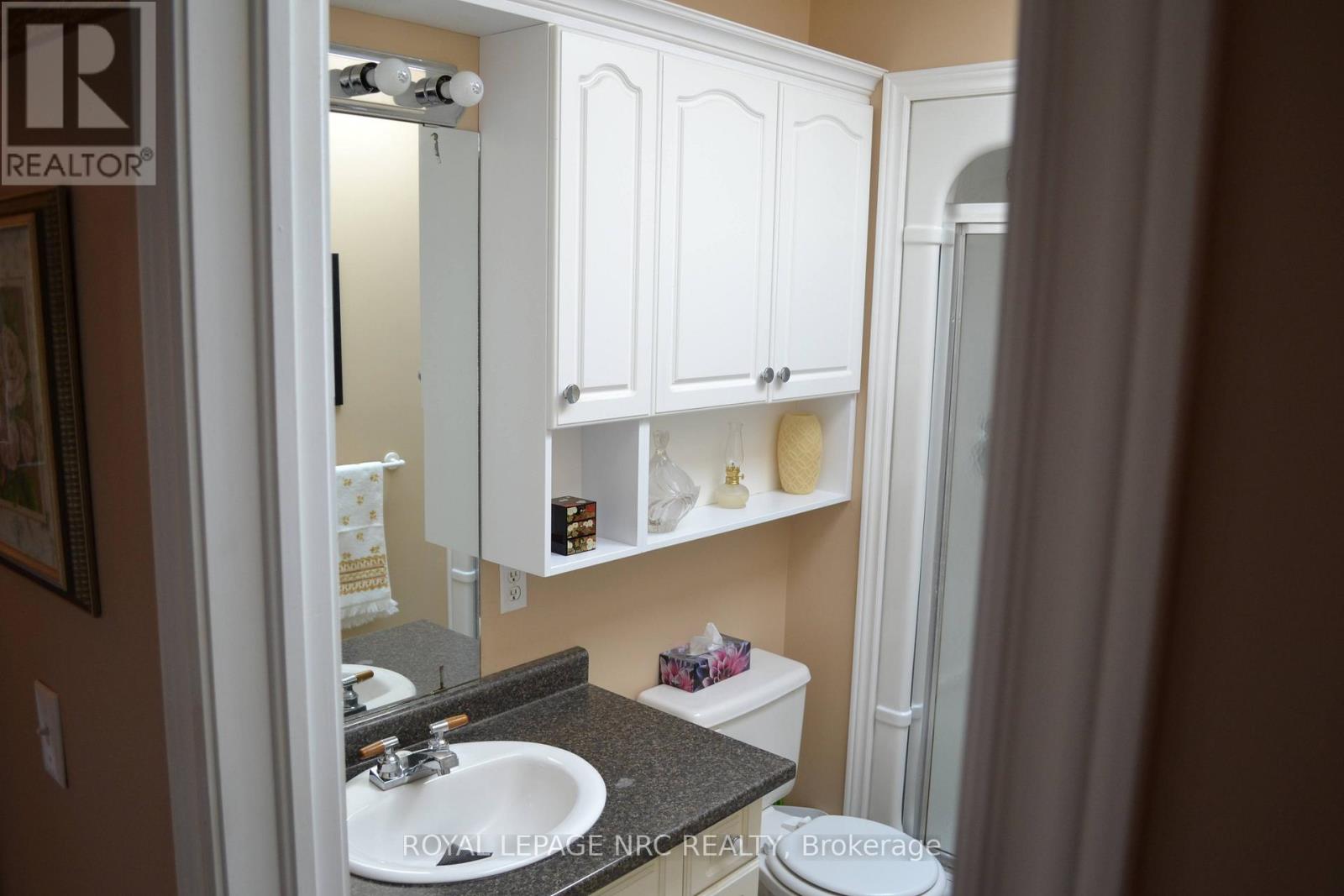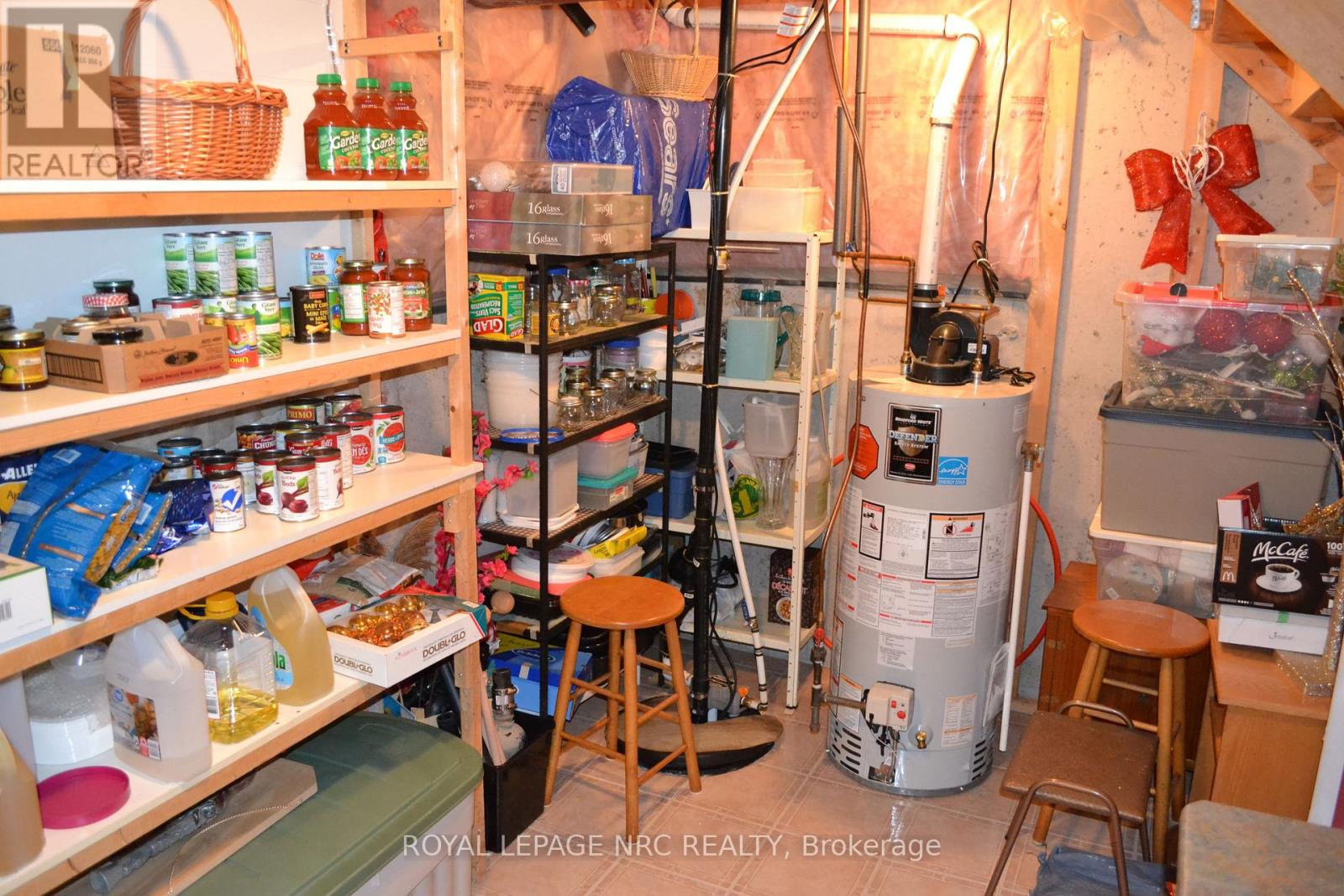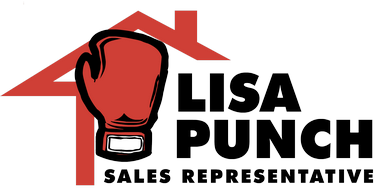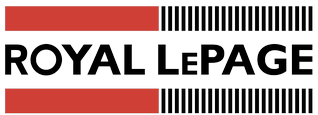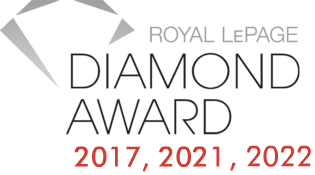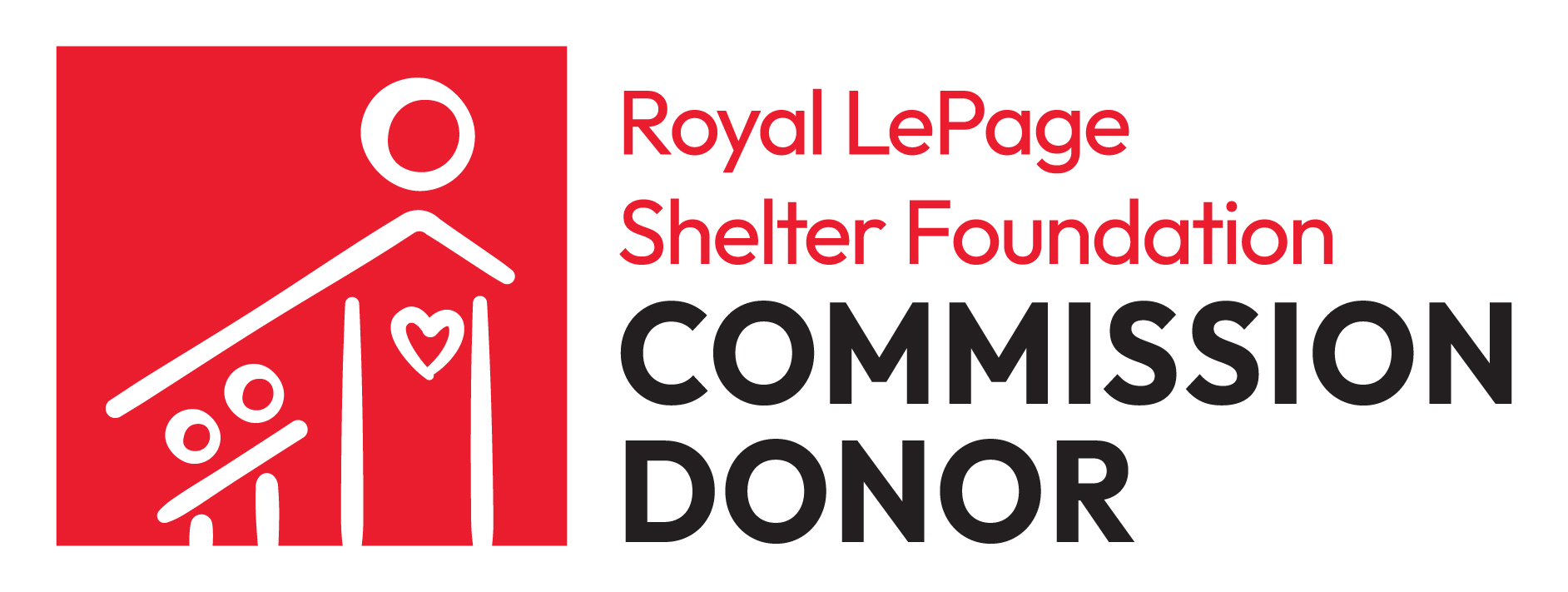4 Bedroom
3 Bathroom
1100 - 1500 sqft
Bungalow
Fireplace
Central Air Conditioning
Forced Air
$737,000
Beautiful well cared for bungalow in a quiet sought after area of Welland. Close to all amenties and highway access. With just over 1400 sqft of living space on the main level, this home is perfect for those looking for the convience of one floor living. The bright Livingroom and Diningroom combination has ample space, lots of natural light and gleaming hardwood floors. The access to the 3 season sunroom off this area provides a great space to lounge, entertain and have your morning coffee. On the otherside of the home there is a Den/office space, a Bedroom, Guest bath and your primary bedroom with a full wall of double closets, hardwood floors and 3 pc ensuite. For added convience there is a large main level laundry area with plenty of storage. The lower level is finished with a Family room with gas fireplace, a full bath and 2 additional bedrooms with large windows and double closests. There is a workhop room for all your tools work bench and storage needs The rear yard is fully fenced and private. Updates include windows, furnance and roof, all the major items are taken care of so you can easily put your own style in place here. Call for your personal showing. (id:62140)
Property Details
|
MLS® Number
|
X12082854 |
|
Property Type
|
Single Family |
|
Community Name
|
770 - West Welland |
|
Equipment Type
|
Water Heater |
|
Features
|
Sump Pump |
|
Parking Space Total
|
3 |
|
Rental Equipment Type
|
Water Heater |
Building
|
Bathroom Total
|
3 |
|
Bedrooms Above Ground
|
2 |
|
Bedrooms Below Ground
|
2 |
|
Bedrooms Total
|
4 |
|
Age
|
16 To 30 Years |
|
Amenities
|
Fireplace(s) |
|
Appliances
|
Stove, Refrigerator |
|
Architectural Style
|
Bungalow |
|
Basement Development
|
Partially Finished |
|
Basement Type
|
N/a (partially Finished) |
|
Construction Style Attachment
|
Detached |
|
Cooling Type
|
Central Air Conditioning |
|
Exterior Finish
|
Aluminum Siding, Brick Facing |
|
Fireplace Present
|
Yes |
|
Fireplace Total
|
1 |
|
Foundation Type
|
Concrete |
|
Half Bath Total
|
1 |
|
Heating Fuel
|
Natural Gas |
|
Heating Type
|
Forced Air |
|
Stories Total
|
1 |
|
Size Interior
|
1100 - 1500 Sqft |
|
Type
|
House |
|
Utility Water
|
Municipal Water |
Parking
Land
|
Acreage
|
No |
|
Sewer
|
Sanitary Sewer |
|
Size Depth
|
114 Ft ,9 In |
|
Size Frontage
|
49 Ft ,2 In |
|
Size Irregular
|
49.2 X 114.8 Ft |
|
Size Total Text
|
49.2 X 114.8 Ft|under 1/2 Acre |
|
Zoning Description
|
Rl1 |
Rooms
| Level |
Type |
Length |
Width |
Dimensions |
|
Basement |
Workshop |
22 m |
11 m |
22 m x 11 m |
|
Basement |
Bedroom 3 |
11.2 m |
12 m |
11.2 m x 12 m |
|
Basement |
Bedroom 4 |
12 m |
10 m |
12 m x 10 m |
|
Basement |
Recreational, Games Room |
18 m |
15 m |
18 m x 15 m |
|
Ground Level |
Kitchen |
14 m |
12 m |
14 m x 12 m |
|
Ground Level |
Dining Room |
11 m |
10 m |
11 m x 10 m |
|
Ground Level |
Living Room |
12.4 m |
11 m |
12.4 m x 11 m |
|
Ground Level |
Den |
11 m |
8.2 m |
11 m x 8.2 m |
|
Ground Level |
Bedroom 2 |
10.1 m |
9 m |
10.1 m x 9 m |
|
Ground Level |
Bedroom |
12.6 m |
15 m |
12.6 m x 15 m |
|
Ground Level |
Laundry Room |
3 m |
6 m |
3 m x 6 m |
https://www.realtor.ca/real-estate/28167964/484-balsam-street-welland-770-west-welland-770-west-welland


