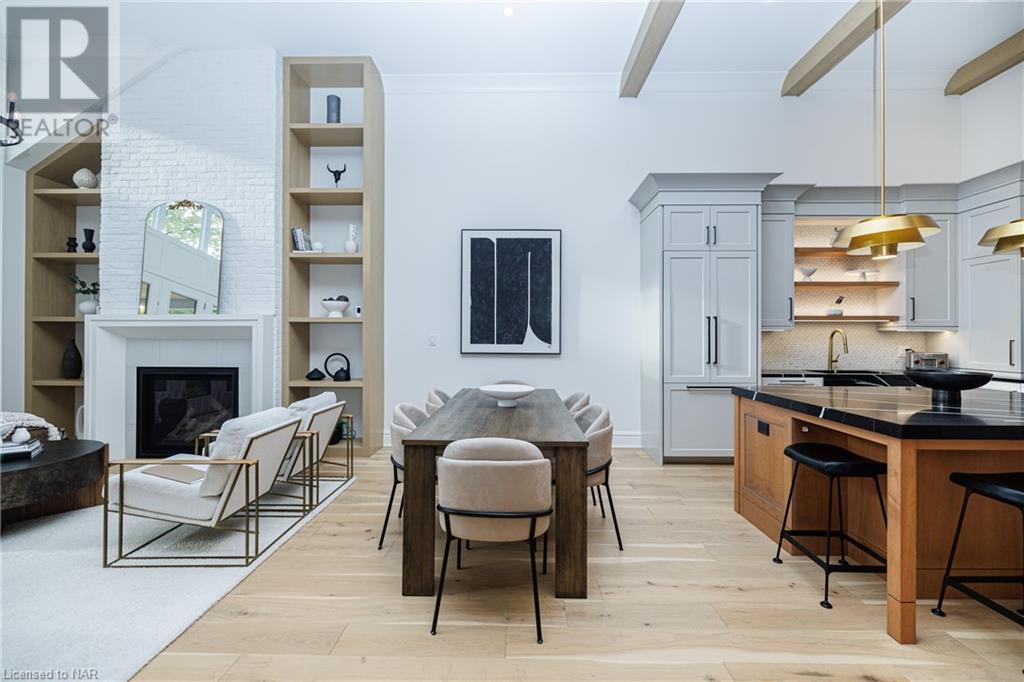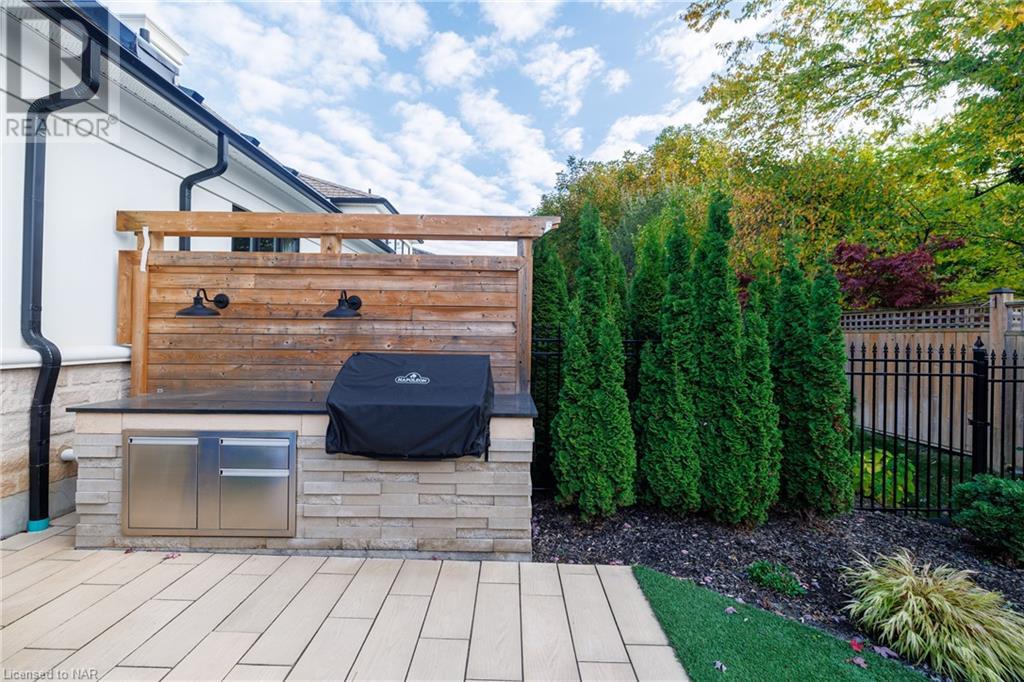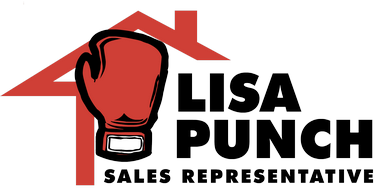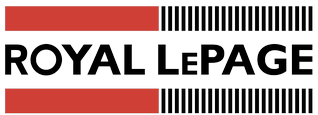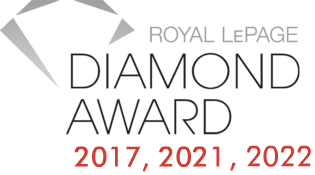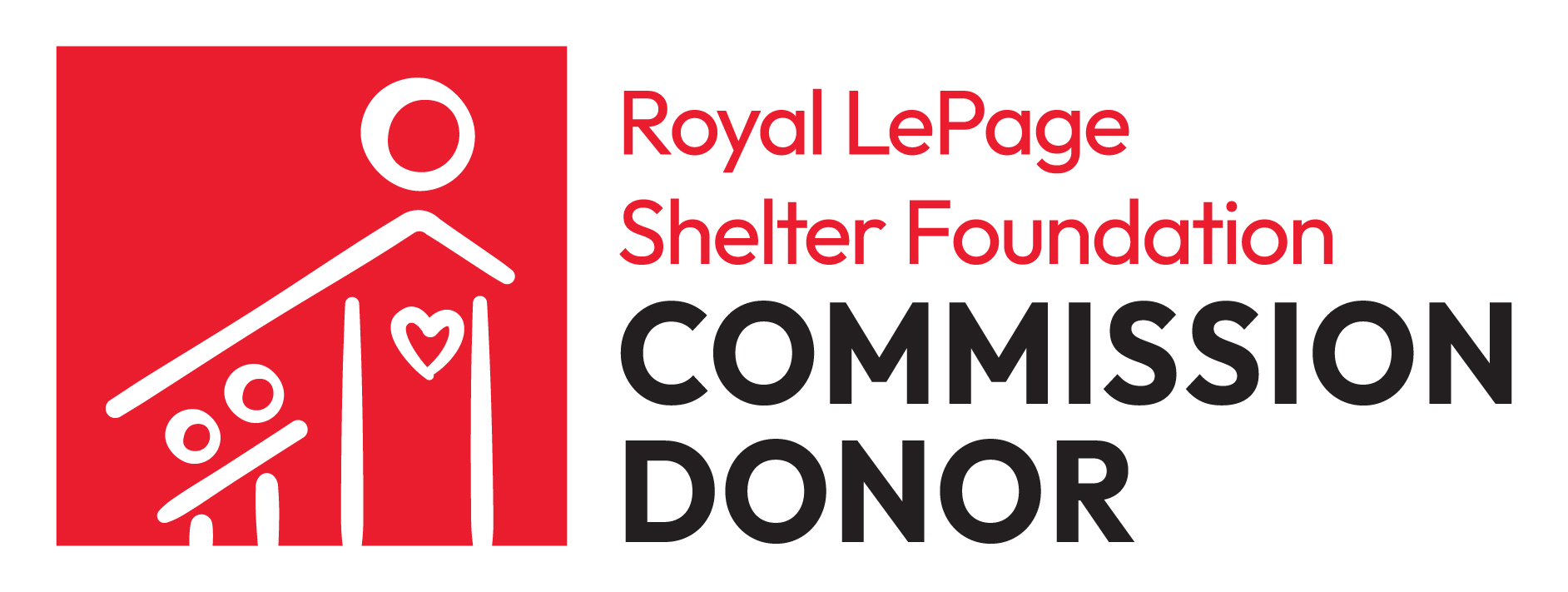2 Bedroom
3 Bathroom
2547 sqft
Bungalow
Central Air Conditioning
Hot Water Radiator Heat
Lawn Sprinkler
$1,849,500Maintenance,
$150 Monthly
Nestled in the heart of Old Town Niagara on the Lake, Royal Albion Place offers a stunning contemporary custom-built townhome in an unparalleled lifestyle community. Experience the tranquility of Niagara's award-winning vineyards and wineries, along with the charm of historic Niagara. This 2021 model townhouse is a rare gem. The main floor features a custom-designed kitchen with Meile built-in appliances, a chef's dream. The adjacent dining area, with its floor-to-ceiling wine feature, makes entertaining a delight. The formal living room boasts a natural gas fireplace surrounded by a floor-to-ceiling stone hearth with custom shelving. The spacious master bedroom includes a custom ensuite bath with a soaking tub and glass spa shower. The den, with its large window, allows natural light to flood in. A second three-piece bath and a large laundry area complete this main floor. The finished lower level enhances the home's functionality, featuring a family room, built-in bar, gym, and a large guest bedroom with a beautiful ensuite bath. Utility and storage rooms finish off this lower level. A highlight of this townhome is the private backyard oasis, complete with a covered portico and a fully equipped outdoor kitchen, ideal for al fresco dining. The four-season in-ground spa provides a luxurious retreat, surrounded by professionally landscaped grounds for added privacy. A large attached two-car garage and a paving stone driveway offer ample space for vehicles and storage. This coveted Gatta-built home showcases unparalleled attention to detail, from the exterior of natural stone and stucco to the professional interior design. This property must be seen to be fully appreciated. (id:38480)
Property Details
|
MLS® Number
|
40666271 |
|
Property Type
|
Single Family |
|
Amenities Near By
|
Airport, Golf Nearby, Marina, Park, Place Of Worship, Playground |
|
Community Features
|
Community Centre |
|
Features
|
Balcony, Sump Pump |
|
Parking Space Total
|
4 |
|
Structure
|
Porch |
Building
|
Bathroom Total
|
3 |
|
Bedrooms Above Ground
|
1 |
|
Bedrooms Below Ground
|
1 |
|
Bedrooms Total
|
2 |
|
Appliances
|
Dishwasher, Dryer, Microwave, Oven - Built-in, Refrigerator, Washer, Range - Gas, Microwave Built-in, Hood Fan, Garage Door Opener |
|
Architectural Style
|
Bungalow |
|
Basement Development
|
Partially Finished |
|
Basement Type
|
Full (partially Finished) |
|
Constructed Date
|
2021 |
|
Construction Style Attachment
|
Attached |
|
Cooling Type
|
Central Air Conditioning |
|
Exterior Finish
|
Stone, Stucco |
|
Heating Fuel
|
Natural Gas |
|
Heating Type
|
Hot Water Radiator Heat |
|
Stories Total
|
1 |
|
Size Interior
|
2547 Sqft |
|
Type
|
Row / Townhouse |
|
Utility Water
|
Municipal Water |
Parking
Land
|
Acreage
|
No |
|
Fence Type
|
Fence |
|
Land Amenities
|
Airport, Golf Nearby, Marina, Park, Place Of Worship, Playground |
|
Landscape Features
|
Lawn Sprinkler |
|
Sewer
|
Municipal Sewage System |
|
Size Depth
|
88 Ft |
|
Size Frontage
|
41 Ft |
|
Size Total Text
|
Under 1/2 Acre |
|
Zoning Description
|
R1 |
Rooms
| Level |
Type |
Length |
Width |
Dimensions |
|
Lower Level |
Utility Room |
|
|
11'7'' x 5'8'' |
|
Lower Level |
Storage |
|
|
19'1'' x 21'6'' |
|
Lower Level |
Recreation Room |
|
|
15'6'' x 21'6'' |
|
Lower Level |
Gym |
|
|
14'2'' x 11'0'' |
|
Lower Level |
Bedroom |
|
|
15'9'' x 12'3'' |
|
Lower Level |
3pc Bathroom |
|
|
11'4'' x 6' |
|
Lower Level |
Other |
|
|
7'11'' x 6'6'' |
|
Main Level |
Other |
|
|
19'10'' x 19'9'' |
|
Main Level |
Laundry Room |
|
|
7'7'' x 5'10'' |
|
Main Level |
Other |
|
|
7'4'' x 6'7'' |
|
Main Level |
3pc Bathroom |
|
|
8'3'' x 5'4'' |
|
Main Level |
5pc Bathroom |
|
|
11'11'' x 12'0'' |
|
Main Level |
Primary Bedroom |
|
|
15'9'' x 19'0'' |
|
Main Level |
Living Room |
|
|
12'2'' x 15'4'' |
|
Main Level |
Dining Room |
|
|
9'7'' x 23'1'' |
|
Main Level |
Kitchen |
|
|
19'1'' x 12'0'' |
|
Main Level |
Den |
|
|
13'6'' x 10'1'' |
|
Main Level |
Foyer |
|
|
11'9'' x 6'3'' |
Utilities
|
Cable
|
Available |
|
Natural Gas
|
Available |
https://www.realtor.ca/real-estate/27571992/31-albion-way-niagara-on-the-lake












