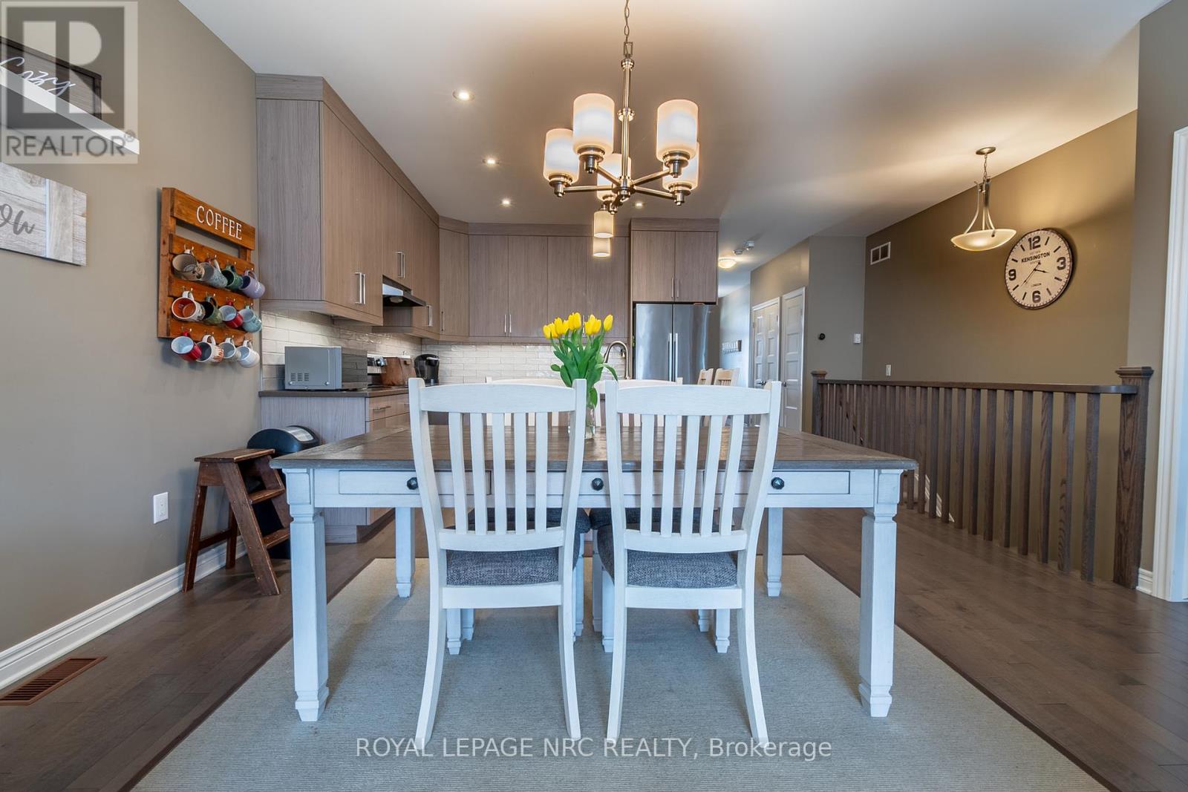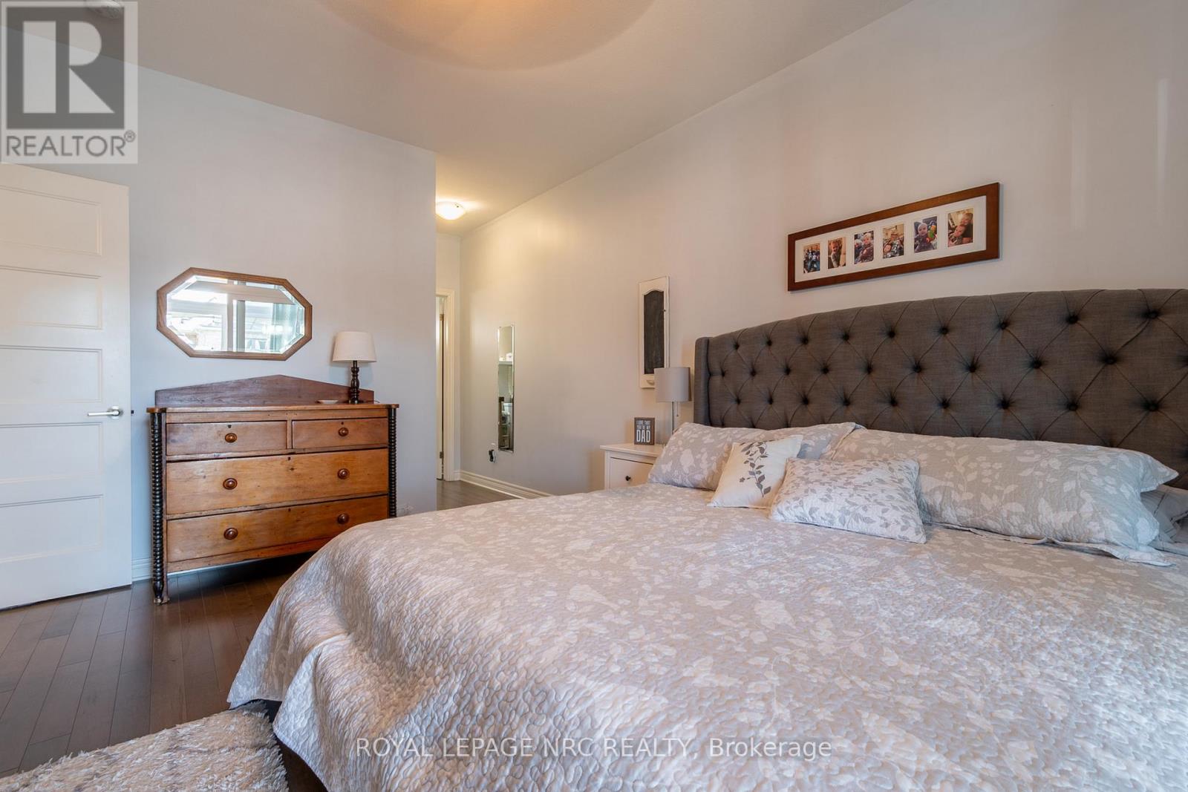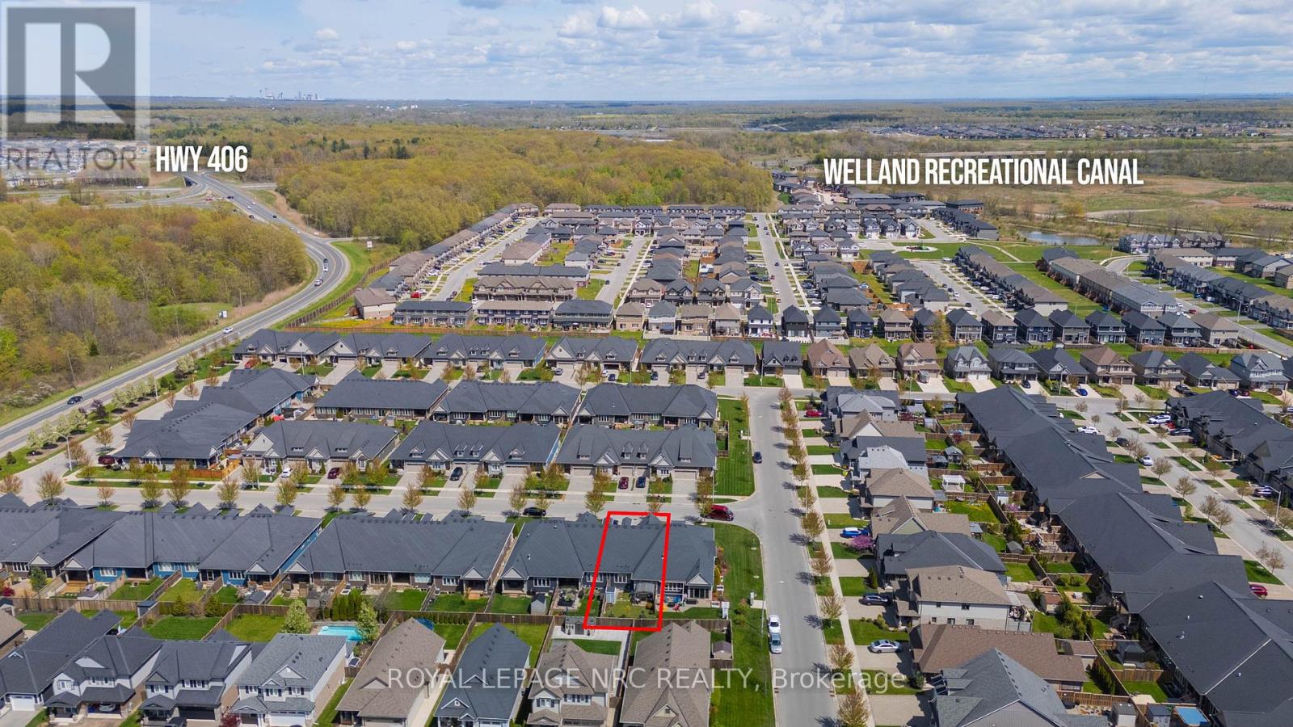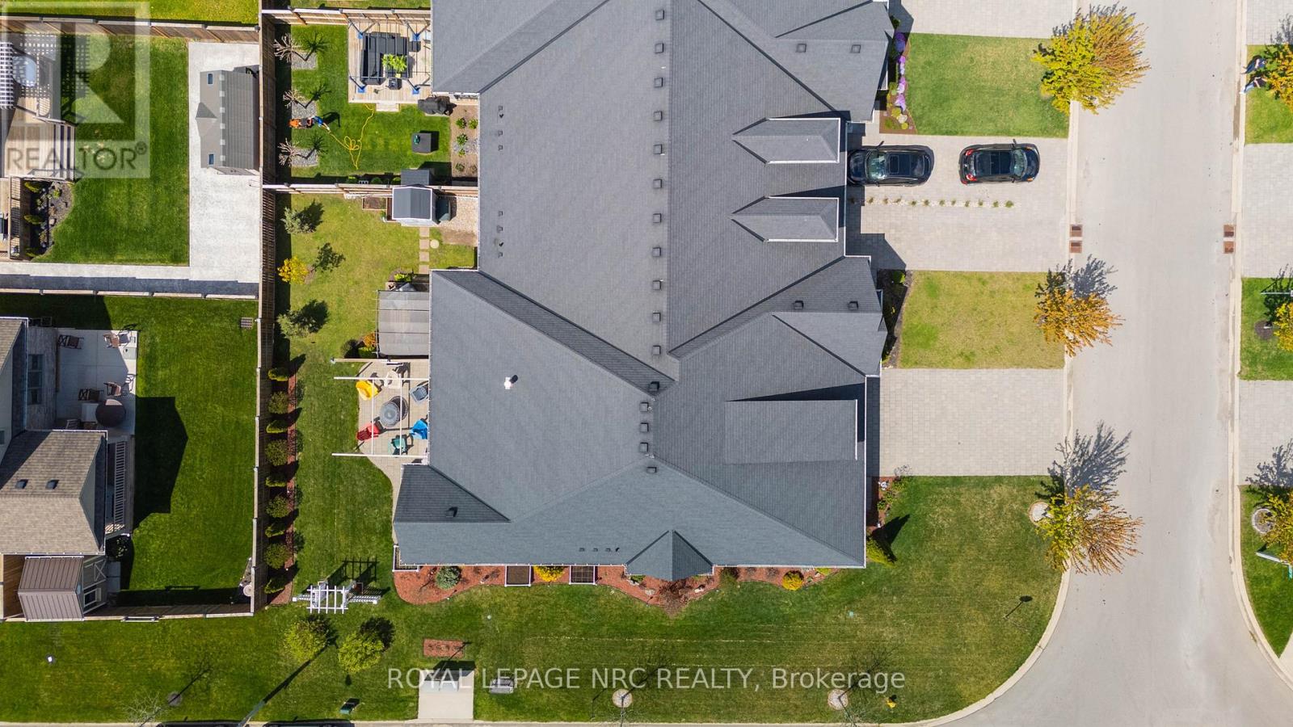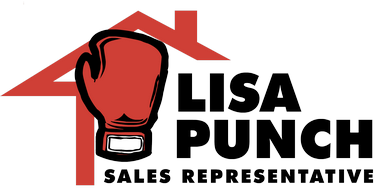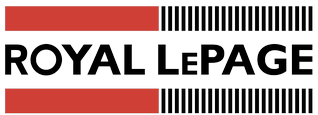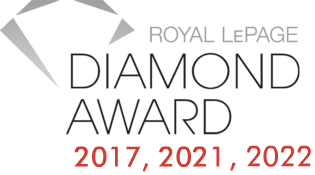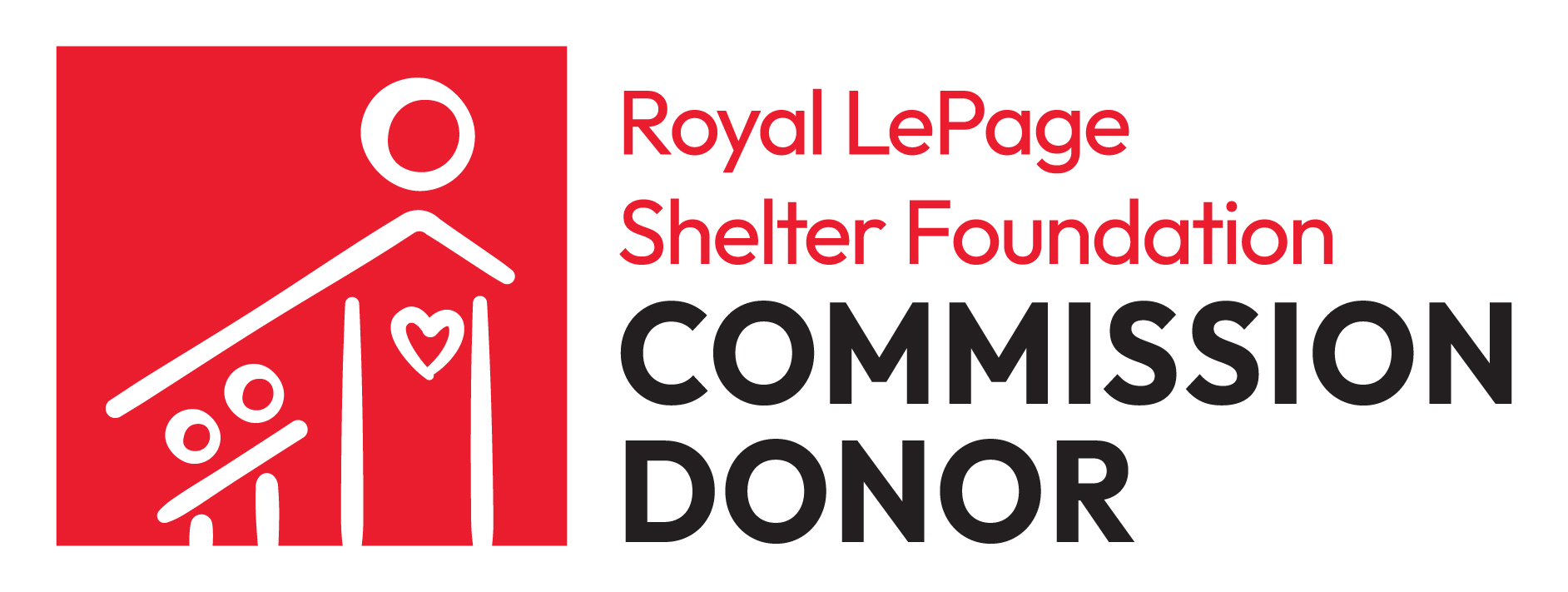2 Bedroom
3 Bathroom
1100 - 1500 sqft
Bungalow
Central Air Conditioning
Forced Air
$769,000
This beautifully designed 2-bedroom, 3-bathroom Rinaldi built townhome offers the perfect blend of style, comfort, and functionality. The entire main floor is an inviting open-concept layout featuring engineered hardwood floors, granite countertops, and tasteful finishes throughout. The spacious kitchen flows seamlessly into the bright dining and living area, perfect for both relaxing and entertaining. A standout feature of this home is the sunroom, custom-built to connect directly to the primary suite. This unique extension offers the ideal spot to unwind and enjoy natural light, with private access to the backyard and primary bedroom complete with a walk-in closet and a 4-piece ensuite.The finished basement adds even more living space, perfect for a family room or home office, while still offering ample storage. Located in a quiet, well-maintained community, this townhome is a true gem that combines thoughtful upgrades with everyday convenience. Don't miss your chance to make this exceptional home yours! (id:62140)
Property Details
|
MLS® Number
|
X12142326 |
|
Property Type
|
Single Family |
|
Community Name
|
562 - Hurricane/Merrittville |
|
Equipment Type
|
None |
|
Parking Space Total
|
3 |
|
Rental Equipment Type
|
None |
Building
|
Bathroom Total
|
3 |
|
Bedrooms Above Ground
|
2 |
|
Bedrooms Total
|
2 |
|
Age
|
6 To 15 Years |
|
Appliances
|
Water Heater, Blinds, Dishwasher, Dryer, Stove, Washer, Refrigerator |
|
Architectural Style
|
Bungalow |
|
Basement Development
|
Finished |
|
Basement Type
|
N/a (finished) |
|
Construction Style Attachment
|
Attached |
|
Cooling Type
|
Central Air Conditioning |
|
Exterior Finish
|
Stone, Vinyl Siding |
|
Foundation Type
|
Poured Concrete |
|
Heating Fuel
|
Natural Gas |
|
Heating Type
|
Forced Air |
|
Stories Total
|
1 |
|
Size Interior
|
1100 - 1500 Sqft |
|
Type
|
Row / Townhouse |
|
Utility Water
|
Municipal Water |
Parking
Land
|
Acreage
|
No |
|
Sewer
|
Sanitary Sewer |
|
Size Depth
|
115 Ft ,6 In |
|
Size Frontage
|
27 Ft ,9 In |
|
Size Irregular
|
27.8 X 115.5 Ft |
|
Size Total Text
|
27.8 X 115.5 Ft |
|
Zoning Description
|
R3-3 |
Rooms
| Level |
Type |
Length |
Width |
Dimensions |
|
Basement |
Family Room |
9.6 m |
4.2 m |
9.6 m x 4.2 m |
|
Basement |
Other |
2.9 m |
3.8 m |
2.9 m x 3.8 m |
|
Basement |
Bathroom |
1.3 m |
2.6 m |
1.3 m x 2.6 m |
|
Basement |
Utility Room |
8.7 m |
4.3 m |
8.7 m x 4.3 m |
|
Main Level |
Bathroom |
1.6 m |
2.5 m |
1.6 m x 2.5 m |
|
Main Level |
Bedroom |
3.5 m |
4.7 m |
3.5 m x 4.7 m |
|
Main Level |
Kitchen |
5.2 m |
4.5 m |
5.2 m x 4.5 m |
|
Main Level |
Living Room |
4.4 m |
4.3 m |
4.4 m x 4.3 m |
|
Main Level |
Primary Bedroom |
3.8 m |
6.2 m |
3.8 m x 6.2 m |
|
Main Level |
Sunroom |
3.6 m |
3.5 m |
3.6 m x 3.5 m |
https://www.realtor.ca/real-estate/28298854/3-andrew-lane-thorold-hurricanemerrittville-562-hurricanemerrittville












