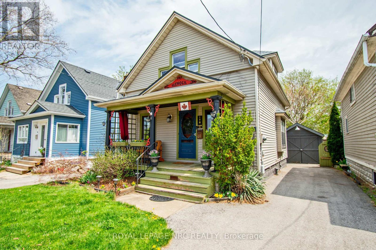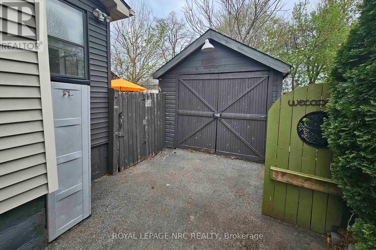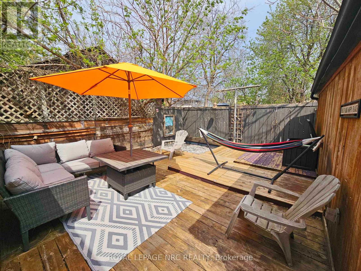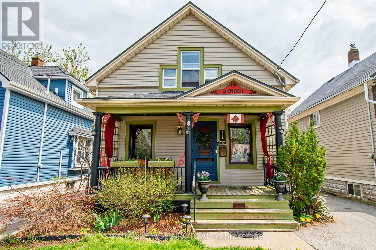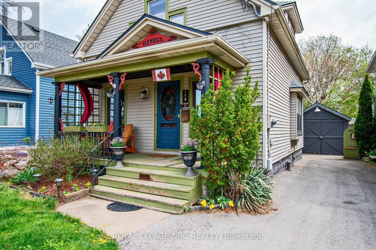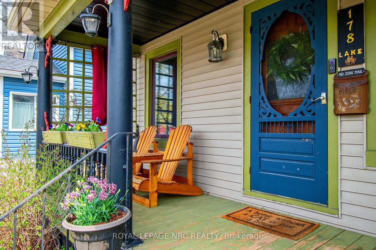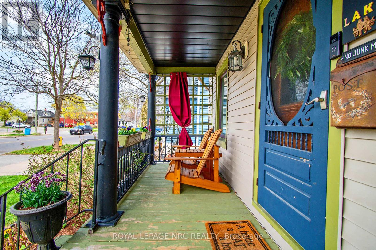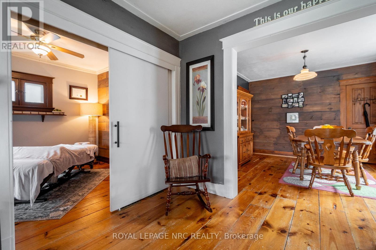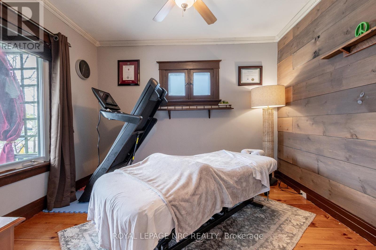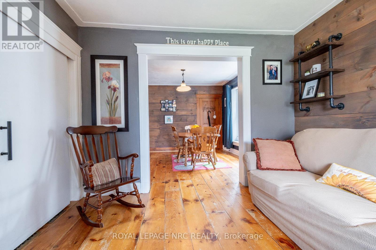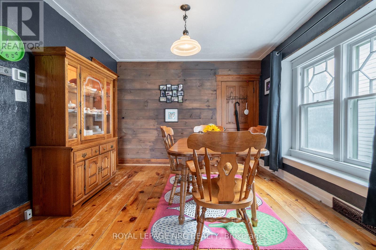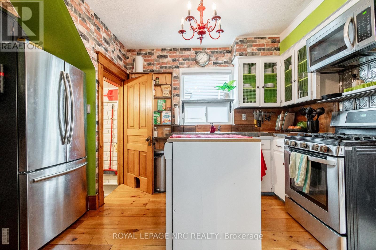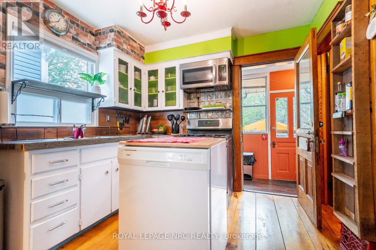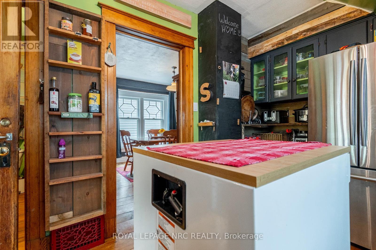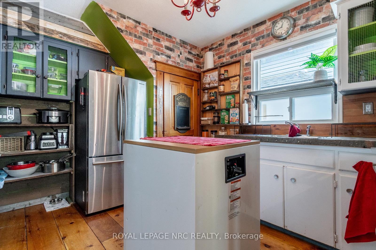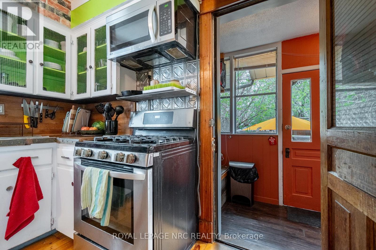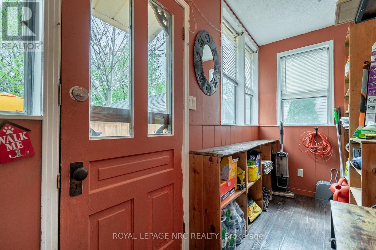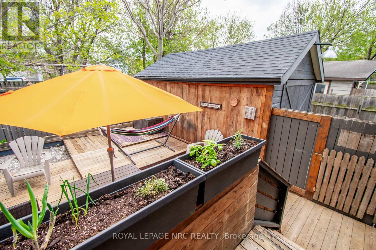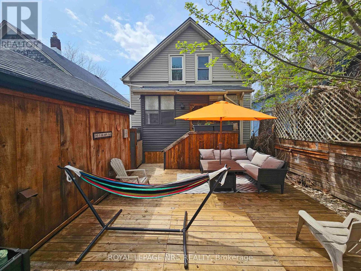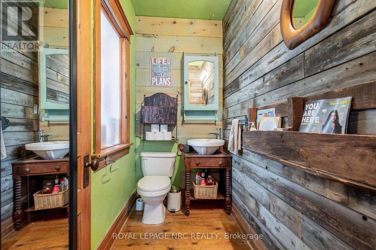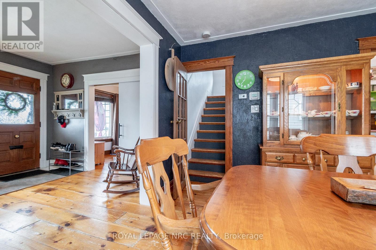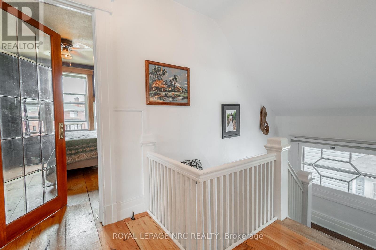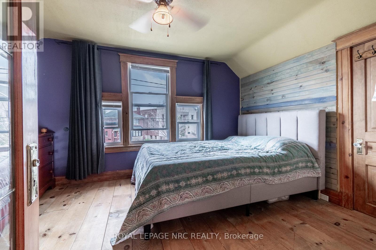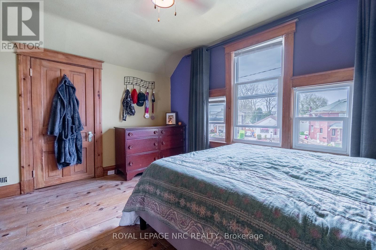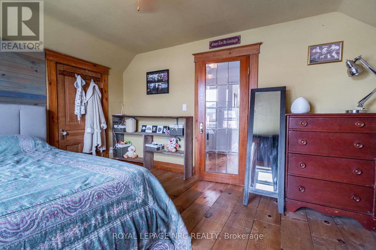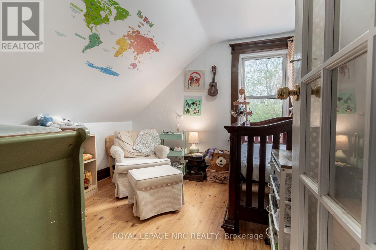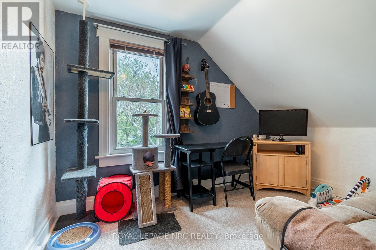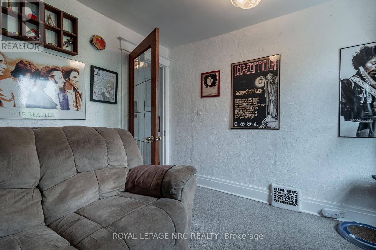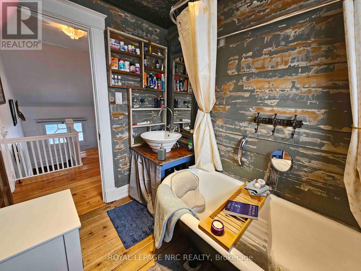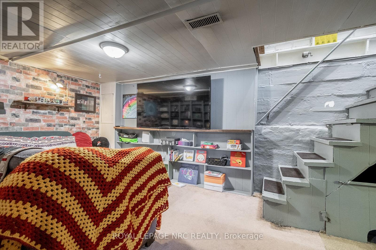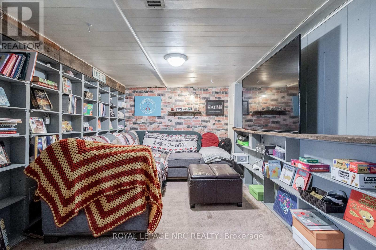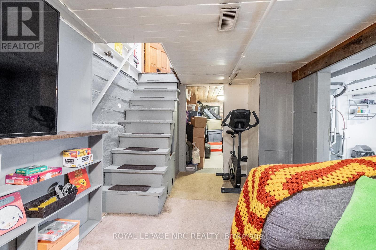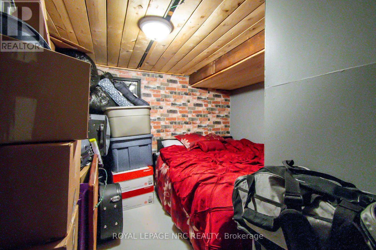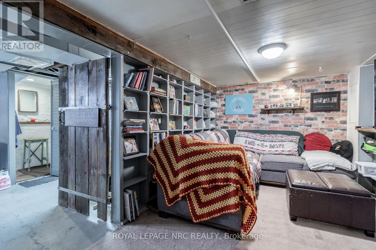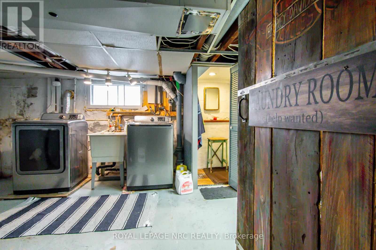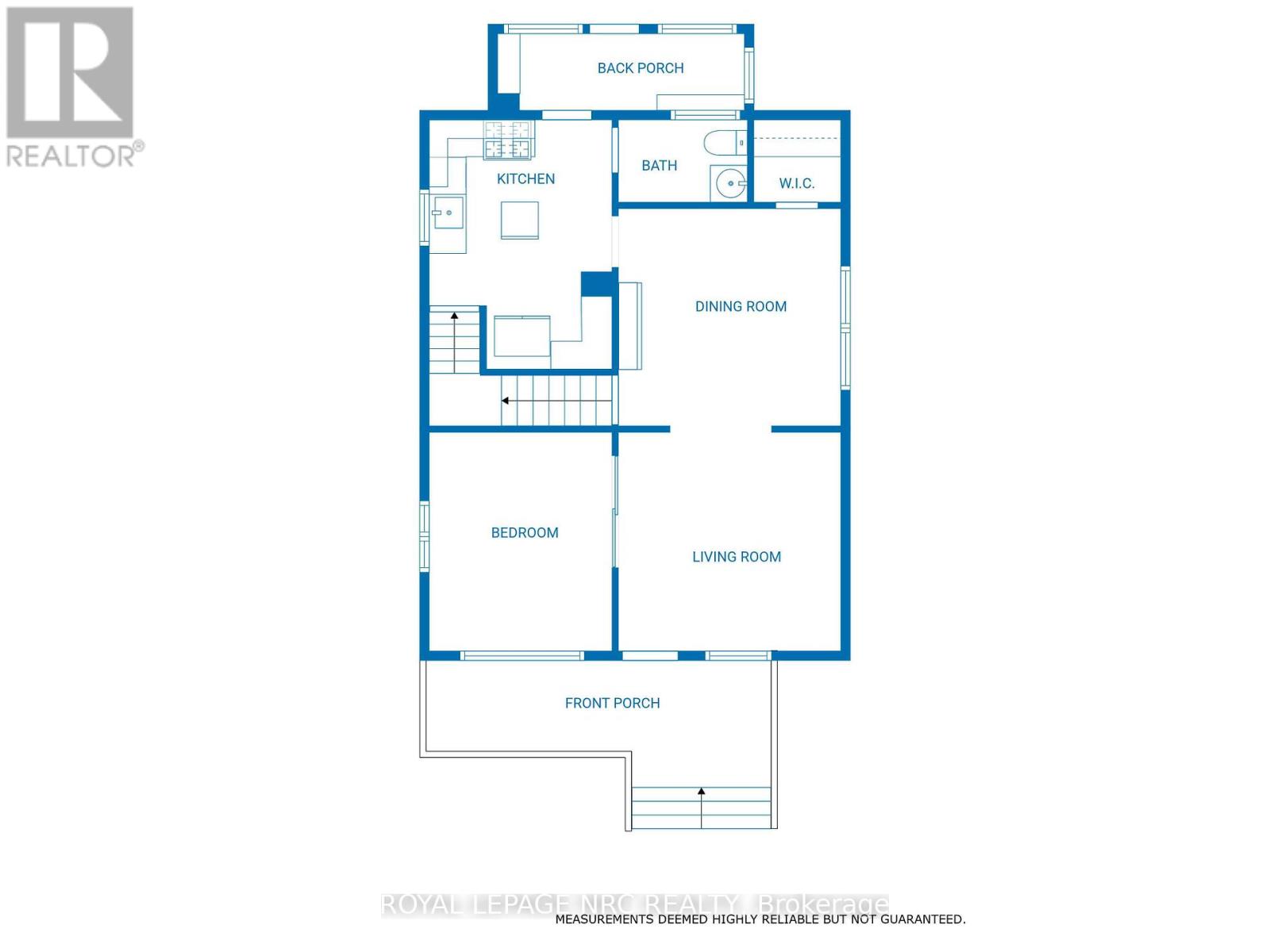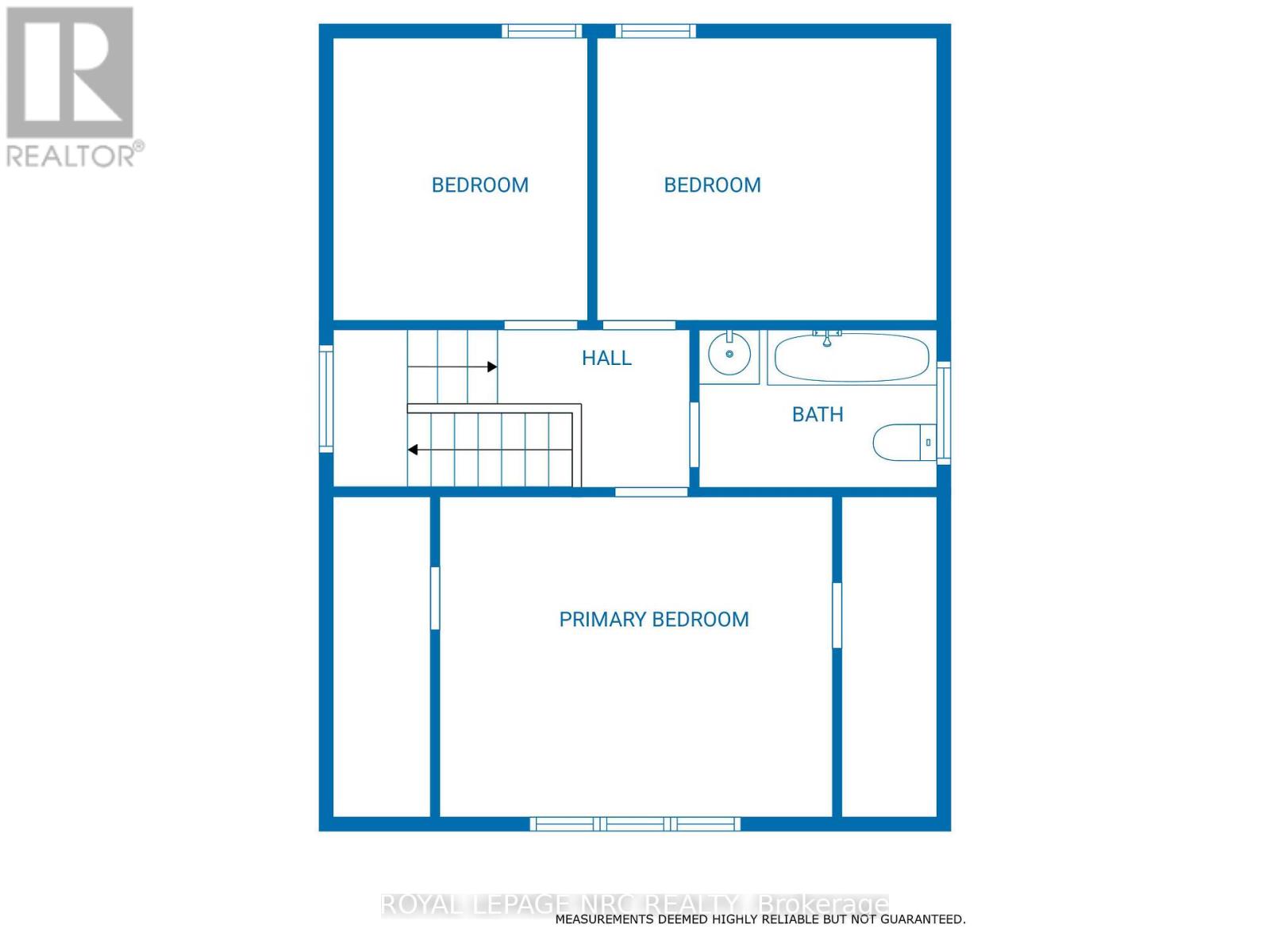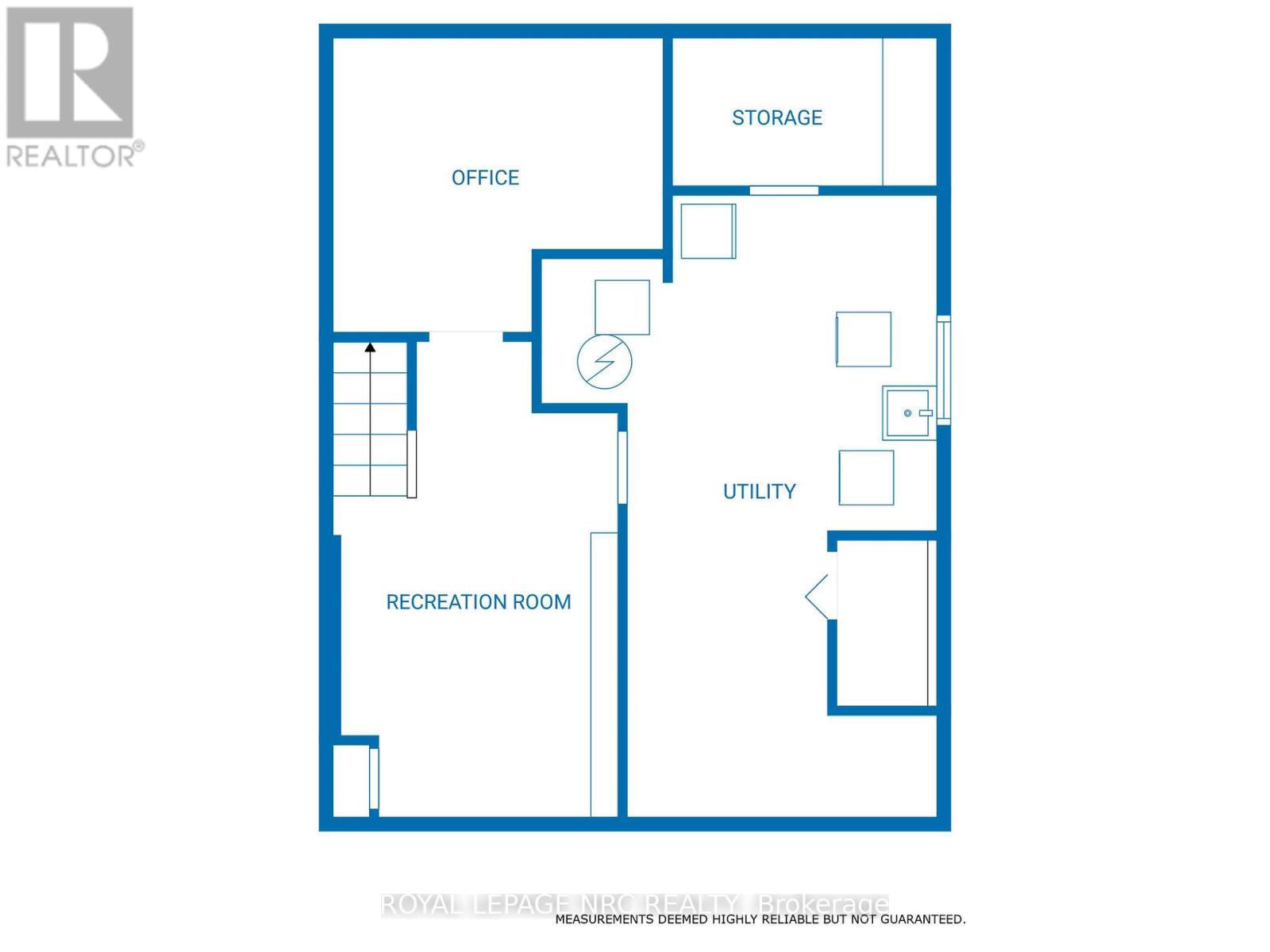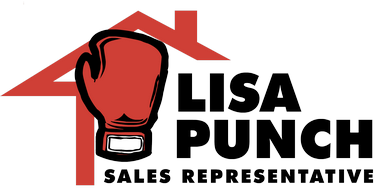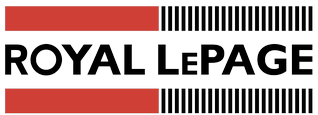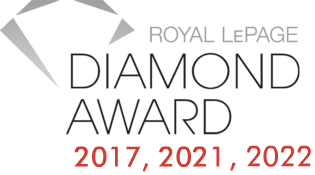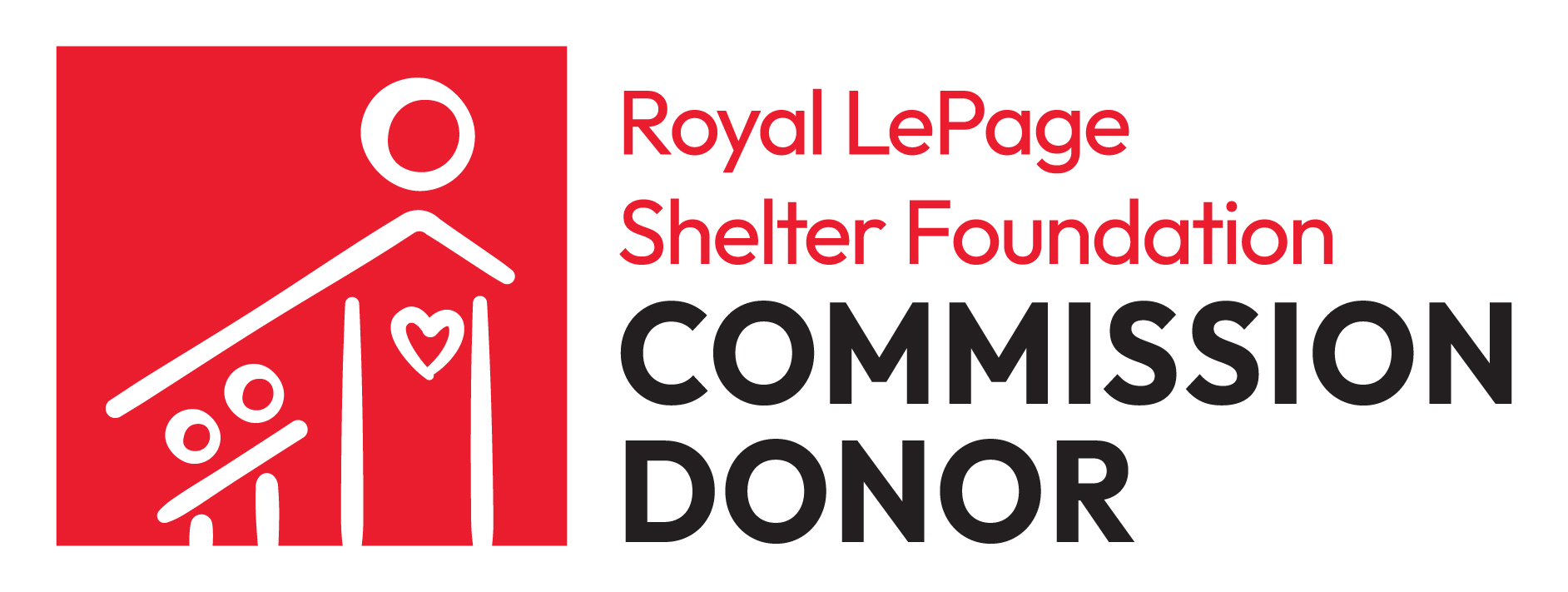4 Bedroom
3 Bathroom
700 - 1100 sqft
Central Air Conditioning
Forced Air
$499,900
This century home ooze with charm and character! Its like stepping back in time, but with a really cool, modern twist! Features claw bathtub, metal pipe shelves, wide wood floor planks, bunch of exposed storage and of course the century solid wood doors with glass door knobs. Great long driveway that leads to the detached garage. Detached garage with hydro. Front and back porch! Main floor bedroom (4 bedrooms AG). 2nd level 4 pce bath, Main level 2 pce bath, basement shower. Basement rec room, office, shower, laundry and storage area. Fully fenced, good size, low maintenance backyard. House has metal roof. New furnace and central air units 2023. Updated to breaker panel and copper wiring 2021. This is a very well kept/maintained home. Located near the Fairview mall, Costco Business, QEW hwy and just minutes from downtown. (id:62140)
Property Details
|
MLS® Number
|
X12113910 |
|
Property Type
|
Single Family |
|
Community Name
|
451 - Downtown |
|
Equipment Type
|
Water Heater |
|
Parking Space Total
|
4 |
|
Rental Equipment Type
|
Water Heater |
Building
|
Bathroom Total
|
3 |
|
Bedrooms Above Ground
|
4 |
|
Bedrooms Total
|
4 |
|
Age
|
100+ Years |
|
Appliances
|
Dishwasher, Dryer, Microwave, Stove, Washer, Refrigerator |
|
Basement Development
|
Finished |
|
Basement Type
|
N/a (finished) |
|
Construction Style Attachment
|
Detached |
|
Cooling Type
|
Central Air Conditioning |
|
Exterior Finish
|
Vinyl Siding |
|
Foundation Type
|
Concrete, Unknown |
|
Half Bath Total
|
2 |
|
Heating Fuel
|
Natural Gas |
|
Heating Type
|
Forced Air |
|
Stories Total
|
2 |
|
Size Interior
|
700 - 1100 Sqft |
|
Type
|
House |
|
Utility Water
|
Municipal Water |
Parking
Land
|
Acreage
|
No |
|
Sewer
|
Sanitary Sewer |
|
Size Depth
|
80 Ft |
|
Size Frontage
|
33 Ft |
|
Size Irregular
|
33 X 80 Ft |
|
Size Total Text
|
33 X 80 Ft |
|
Zoning Description
|
R3 |
Rooms
| Level |
Type |
Length |
Width |
Dimensions |
|
Second Level |
Bedroom 2 |
4 m |
3.31 m |
4 m x 3.31 m |
|
Second Level |
Bedroom 3 |
3.45 m |
3 m |
3.45 m x 3 m |
|
Second Level |
Bedroom 4 |
3 m |
2 m |
3 m x 2 m |
|
Basement |
Recreational, Games Room |
3.16 m |
2 m |
3.16 m x 2 m |
|
Basement |
Office |
3.5 m |
2 m |
3.5 m x 2 m |
|
Main Level |
Living Room |
3.24 m |
3.4 m |
3.24 m x 3.4 m |
|
Main Level |
Kitchen |
3.9 m |
2.86 m |
3.9 m x 2.86 m |
|
Main Level |
Dining Room |
3.58 m |
3.46 m |
3.58 m x 3.46 m |
|
Main Level |
Bedroom |
2.91 m |
3.29 m |
2.91 m x 3.29 m |
https://www.realtor.ca/real-estate/28237448/178-lake-street-st-catharines-downtown-451-downtown

