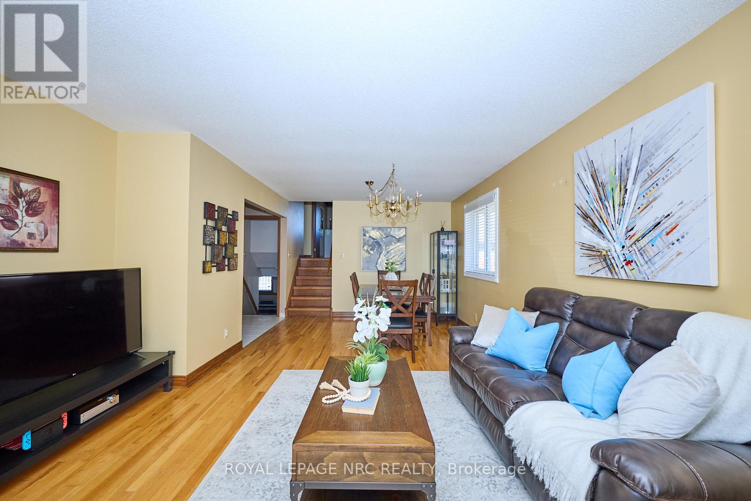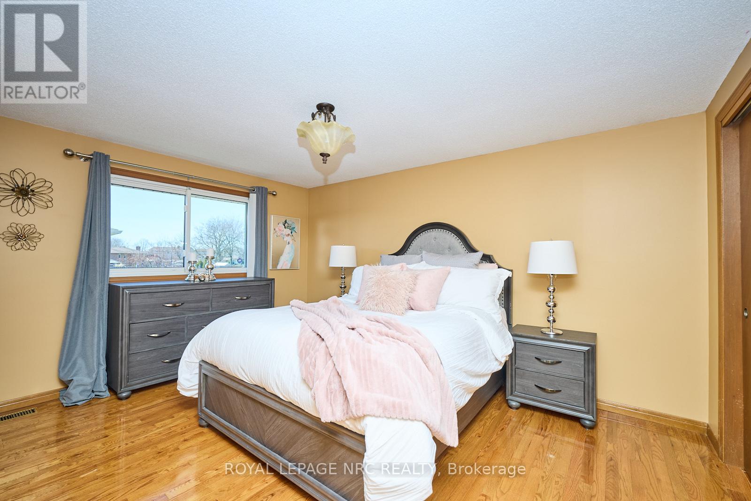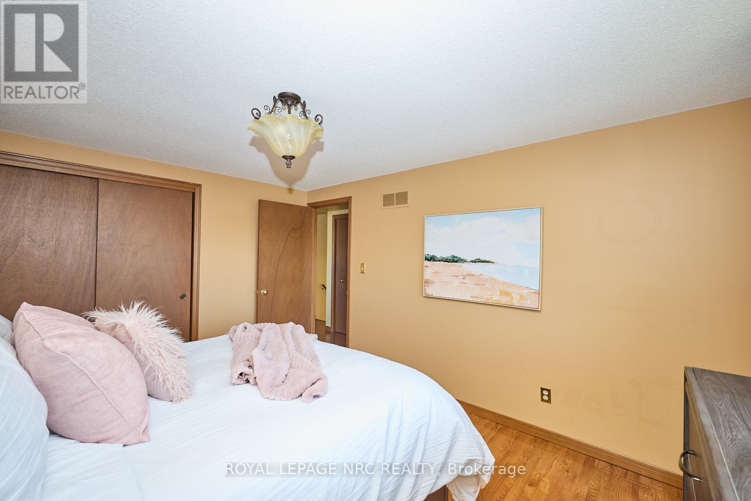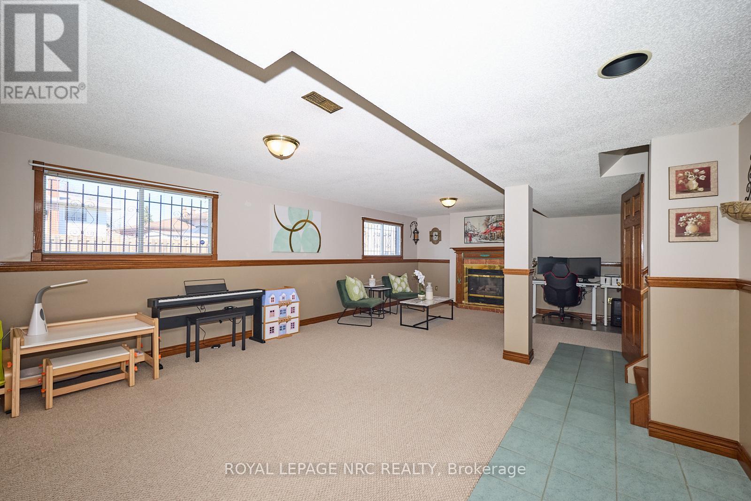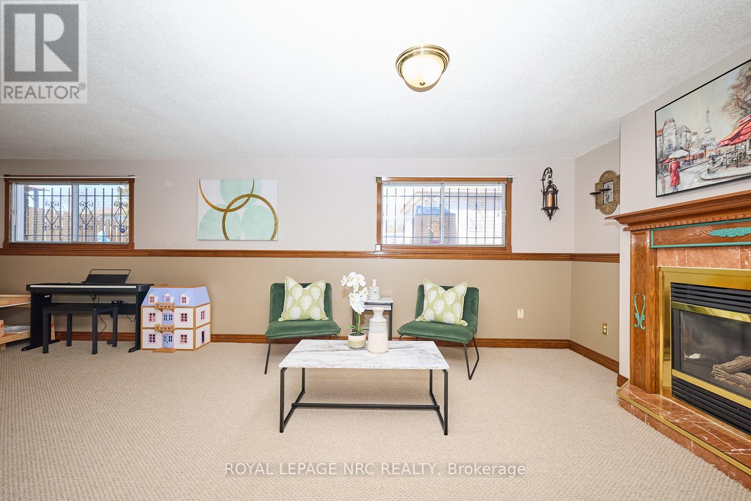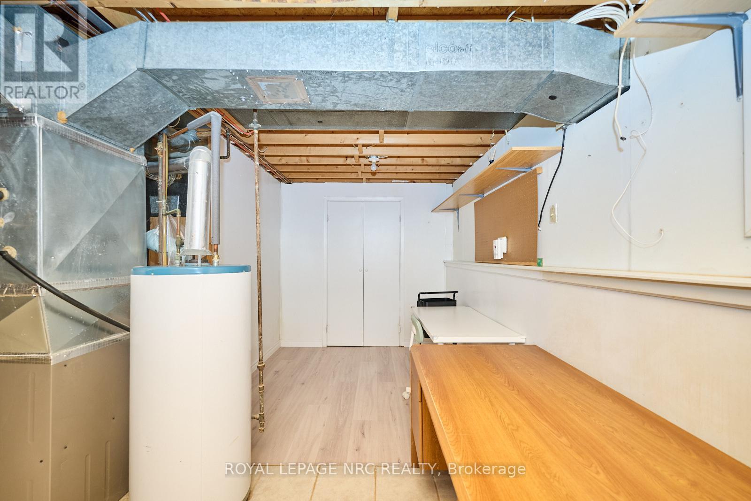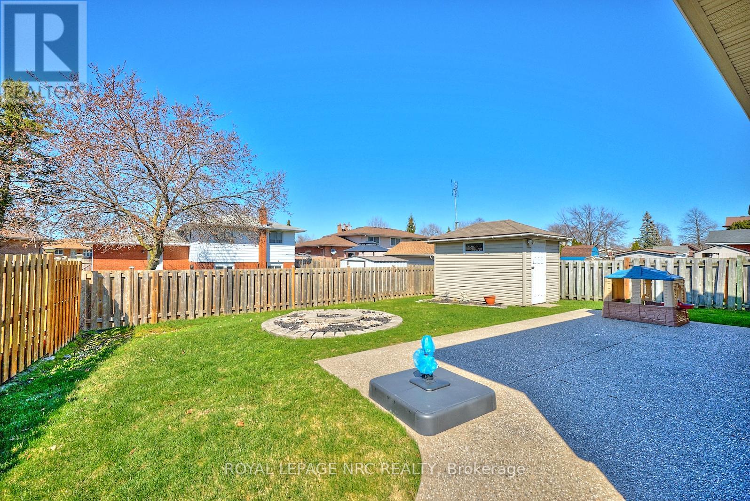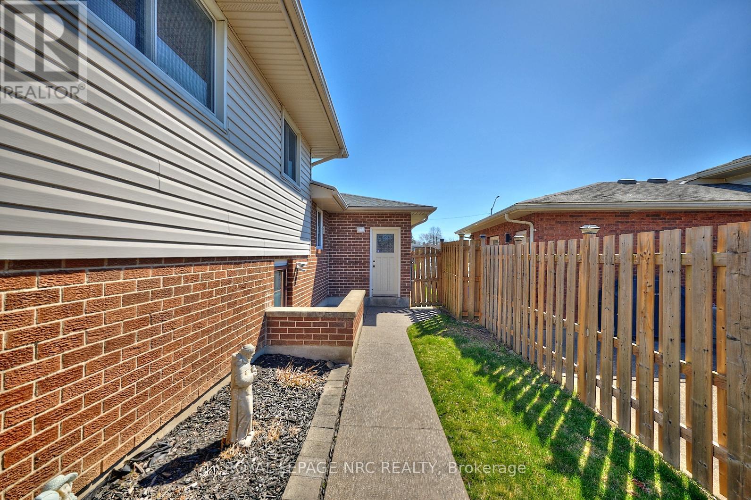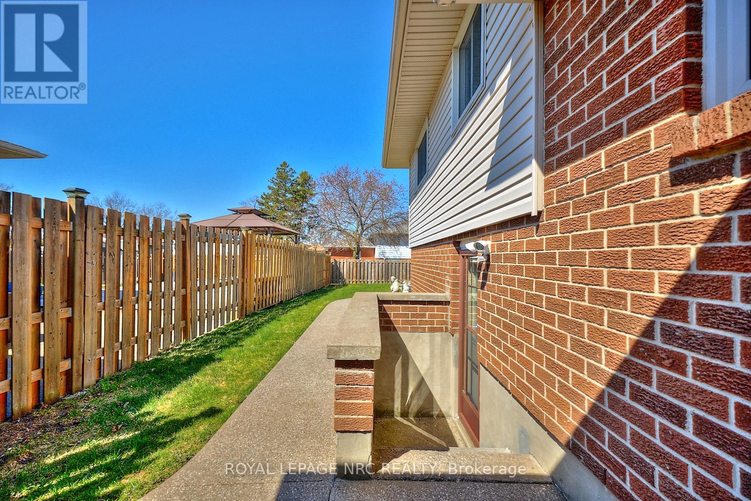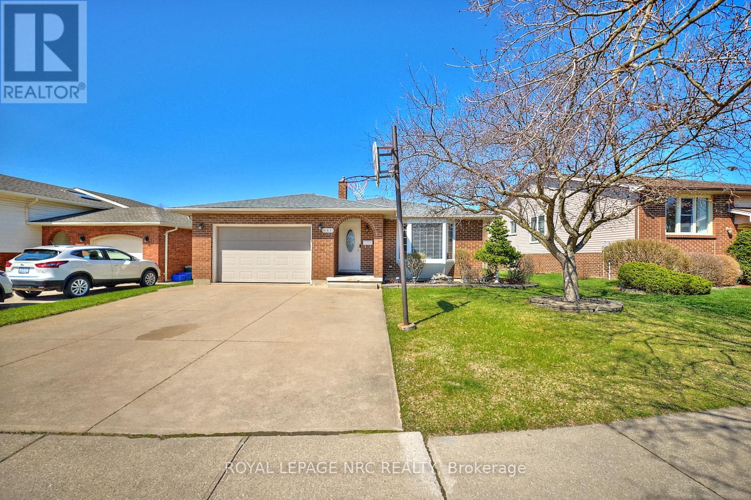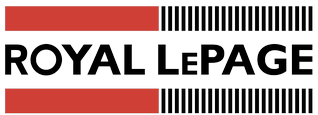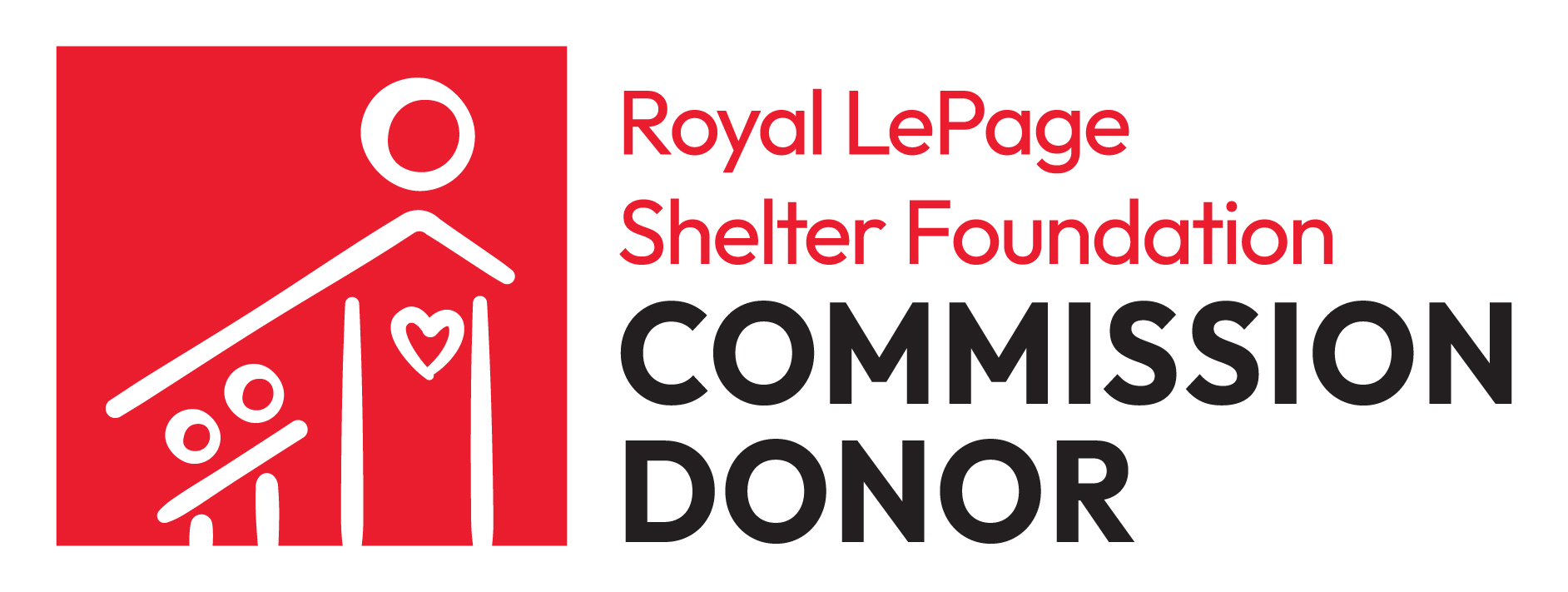3 Bedroom
2 Bathroom
1100 - 1500 sqft
Fireplace
Central Air Conditioning
Forced Air
$649,900
Bright & Welcoming 3-Bedroom Home in Prime Location! This beautifully maintained home offers comfort, charm, and convenience all in one package. Key Features: 3 Spacious Bedrooms & 2 Full Bathrooms, Gleaming Hardwood Floors Throughout, Modern Kitchen with Granite Countertops & Rich Wood Cabinets, Large Recreation Room with Cozy Fireplace Perfect for Family Gatherings.Separate Entrance - Great for In-Law Suite or Rental Potential. Large driveway with 6 parking spots. 1.5 Car Spaces Garage for Extra Storage & Parking. New Concrete Pad Ready for Summer BBQs & Backyard Fun.Bright, Airy Layout with Tons of Natural Light. Unbeatable Location: Just minutes from Brock University, the Pen Centre, Ridley College, and all major amenities. This home is move-in ready and ideal for families, professionals, or investors alike. Don't Miss Out and book your showing Today! (id:62140)
Property Details
|
MLS® Number
|
X12092351 |
|
Property Type
|
Single Family |
|
Community Name
|
558 - Confederation Heights |
|
Parking Space Total
|
7 |
Building
|
Bathroom Total
|
2 |
|
Bedrooms Above Ground
|
3 |
|
Bedrooms Total
|
3 |
|
Age
|
31 To 50 Years |
|
Amenities
|
Fireplace(s) |
|
Appliances
|
Water Meter, Water Heater, Garage Door Opener Remote(s), Dishwasher, Dryer, Stove, Washer, Window Coverings, Refrigerator |
|
Basement Development
|
Finished |
|
Basement Features
|
Separate Entrance, Walk Out |
|
Basement Type
|
N/a (finished) |
|
Construction Style Attachment
|
Detached |
|
Construction Style Split Level
|
Backsplit |
|
Cooling Type
|
Central Air Conditioning |
|
Exterior Finish
|
Brick |
|
Fireplace Present
|
Yes |
|
Fireplace Total
|
1 |
|
Foundation Type
|
Poured Concrete |
|
Heating Fuel
|
Natural Gas |
|
Heating Type
|
Forced Air |
|
Size Interior
|
1100 - 1500 Sqft |
|
Type
|
House |
|
Utility Water
|
Municipal Water |
Parking
|
Attached Garage
|
|
|
Garage
|
|
|
Inside Entry
|
|
Land
|
Acreage
|
No |
|
Sewer
|
Sanitary Sewer |
|
Size Depth
|
109 Ft ,10 In |
|
Size Frontage
|
57 Ft |
|
Size Irregular
|
57 X 109.9 Ft |
|
Size Total Text
|
57 X 109.9 Ft |
|
Zoning Description
|
R1b |
Rooms
| Level |
Type |
Length |
Width |
Dimensions |
|
Second Level |
Bedroom |
3.08 m |
3.6 m |
3.08 m x 3.6 m |
|
Second Level |
Bedroom 2 |
3.08 m |
4 m |
3.08 m x 4 m |
|
Second Level |
Bedroom 3 |
2.44 m |
3.2 m |
2.44 m x 3.2 m |
|
Second Level |
Bathroom |
|
|
Measurements not available |
|
Basement |
Bathroom |
|
|
Measurements not available |
|
Basement |
Laundry Room |
|
|
Measurements not available |
|
Lower Level |
Great Room |
4.91 m |
8.05 m |
4.91 m x 8.05 m |
|
Main Level |
Living Room |
4.33 m |
3.39 m |
4.33 m x 3.39 m |
|
Main Level |
Dining Room |
3.44 m |
3.41 m |
3.44 m x 3.41 m |
|
Main Level |
Kitchen |
3.08 m |
4.91 m |
3.08 m x 4.91 m |
https://www.realtor.ca/real-estate/28189801/61-mcdonagh-crescent-thorold-558-confederation-heights-558-confederation-heights





