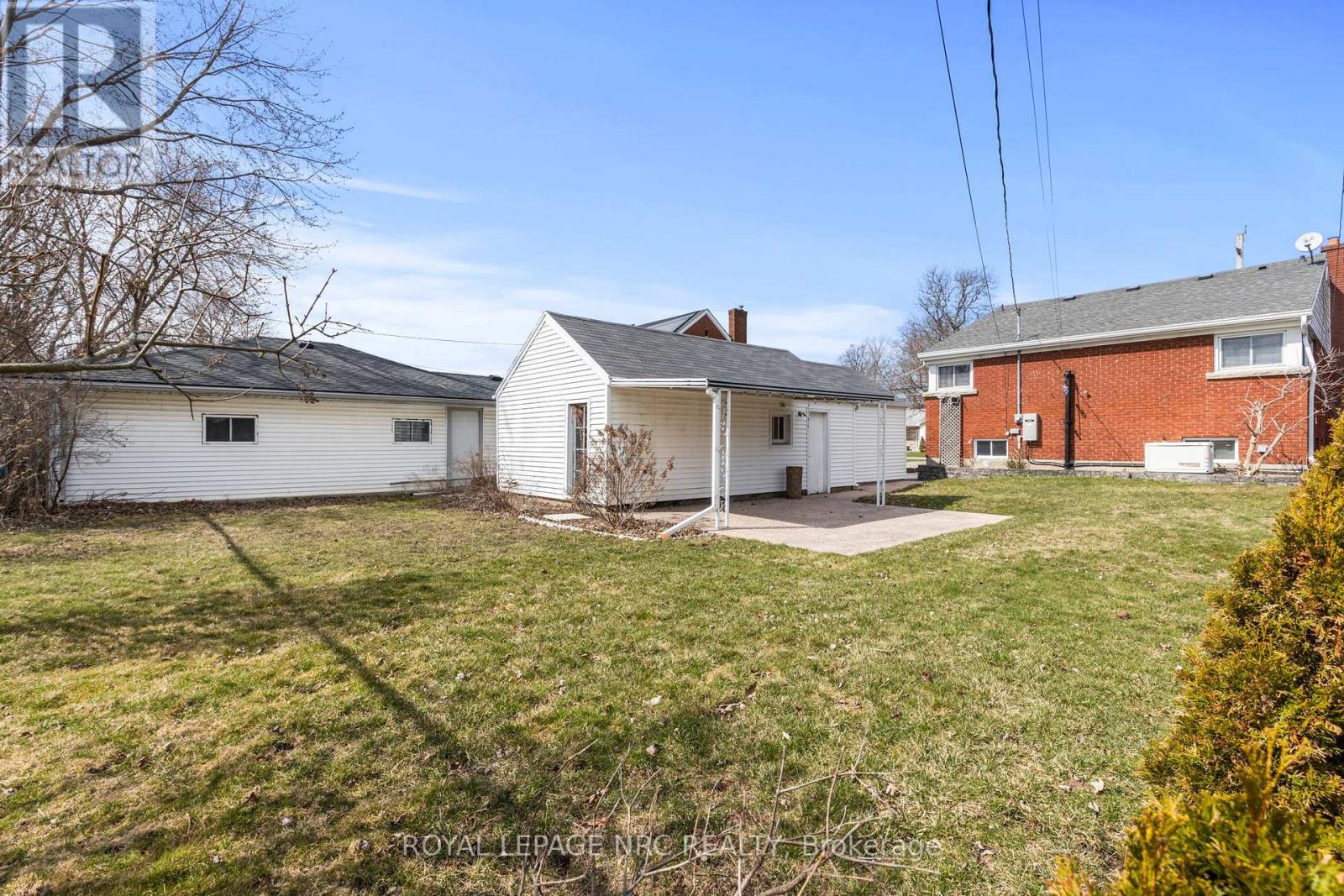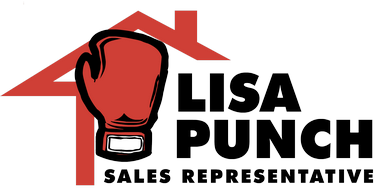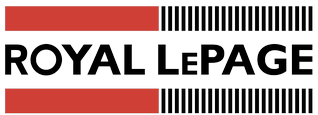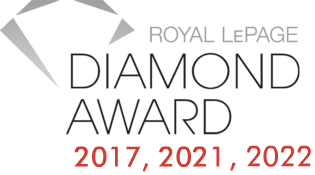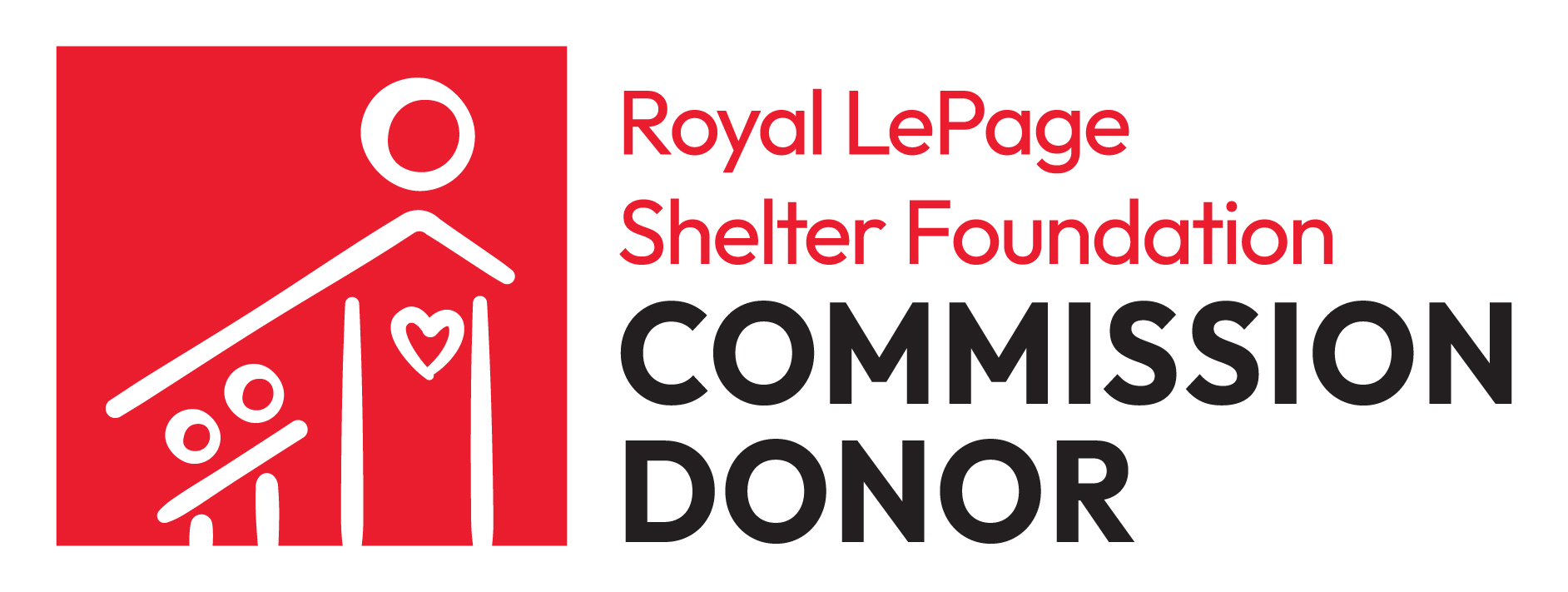4 Bedroom
2 Bathroom
1100 - 1500 sqft
Raised Bungalow
Fireplace
Radiant Heat
$509,900
This charming all-brick bungalow in Port Colborne seamlessly blends comfort and character. The main floor boasts hardwood floors, large windows that flood the space with natural light, and a stunning wood-burning fireplace as the focal point. A dedicated dining area makes gatherings effortless, while custom built-in storage adds both charm and functionality. Two cozy bedrooms on the main floor feature large windows and custom built-ins, creating bright and inviting retreats. Downstairs, tall ceilings and large windows enhance the two additional bedrooms, bathroom, and separate entrance- perfect for a private two-bedroom unit, rental income, or in-law suite. The lower level also includes a small workshop, and large laundry room, along with convenient storage spaces. Nestled in a family-friendly neighbourhood near the lake, this home offers a spacious backyard with a stamped concrete patio, ideal for outdoor entertaining. The detached two-car garage provides ample storage and workspace. Modern upgrades include an updated electrical panel, and a brand-new Generac generator with a 10-year warranty for worry-free power backup. Don't miss this incredible opportunity book your showing today! (id:62140)
Property Details
|
MLS® Number
|
X12056087 |
|
Property Type
|
Single Family |
|
Community Name
|
878 - Sugarloaf |
|
Features
|
Sump Pump |
|
Parking Space Total
|
5 |
Building
|
Bathroom Total
|
2 |
|
Bedrooms Above Ground
|
2 |
|
Bedrooms Below Ground
|
2 |
|
Bedrooms Total
|
4 |
|
Amenities
|
Fireplace(s) |
|
Appliances
|
Water Heater, Dryer, Microwave, Stove, Washer, Window Coverings, Refrigerator |
|
Architectural Style
|
Raised Bungalow |
|
Basement Development
|
Partially Finished |
|
Basement Type
|
Full (partially Finished) |
|
Construction Style Attachment
|
Detached |
|
Exterior Finish
|
Brick, Vinyl Siding |
|
Fireplace Present
|
Yes |
|
Foundation Type
|
Block |
|
Half Bath Total
|
1 |
|
Heating Fuel
|
Natural Gas |
|
Heating Type
|
Radiant Heat |
|
Stories Total
|
1 |
|
Size Interior
|
1100 - 1500 Sqft |
|
Type
|
House |
|
Utility Power
|
Generator |
|
Utility Water
|
Municipal Water |
Parking
Land
|
Acreage
|
No |
|
Sewer
|
Sanitary Sewer |
|
Size Depth
|
140 Ft ,2 In |
|
Size Frontage
|
49 Ft ,1 In |
|
Size Irregular
|
49.1 X 140.2 Ft |
|
Size Total Text
|
49.1 X 140.2 Ft |
|
Zoning Description
|
R1 |
Rooms
| Level |
Type |
Length |
Width |
Dimensions |
|
Basement |
Family Room |
6.06 m |
3.68 m |
6.06 m x 3.68 m |
|
Basement |
Bathroom |
1.08 m |
1.52 m |
1.08 m x 1.52 m |
|
Basement |
Bedroom 3 |
3.84 m |
2.79 m |
3.84 m x 2.79 m |
|
Basement |
Bedroom 4 |
3.35 m |
3.12 m |
3.35 m x 3.12 m |
|
Main Level |
Living Room |
5.6 m |
4.53 m |
5.6 m x 4.53 m |
|
Main Level |
Dining Room |
3.47 m |
2.68 m |
3.47 m x 2.68 m |
|
Main Level |
Kitchen |
3.39 m |
3.13 m |
3.39 m x 3.13 m |
|
Main Level |
Primary Bedroom |
3.83 m |
3.77 m |
3.83 m x 3.77 m |
|
Main Level |
Bedroom 2 |
3.85 m |
3.42 m |
3.85 m x 3.42 m |
|
Main Level |
Bathroom |
2.84 m |
1.47 m |
2.84 m x 1.47 m |
https://www.realtor.ca/real-estate/28106709/492-stanley-street-port-colborne-878-sugarloaf-878-sugarloaf






































