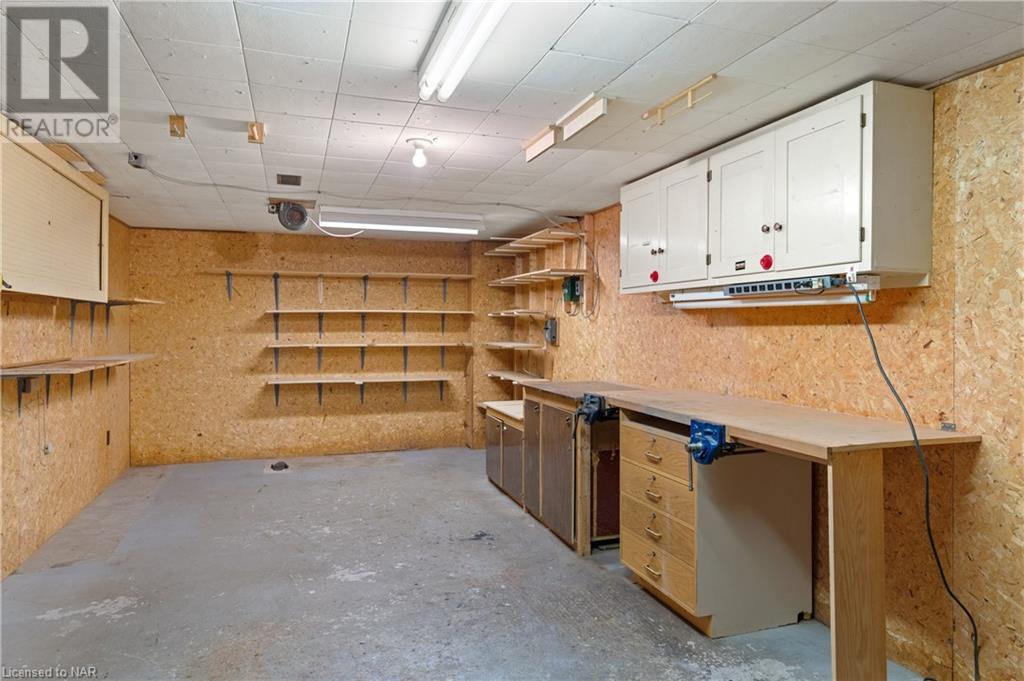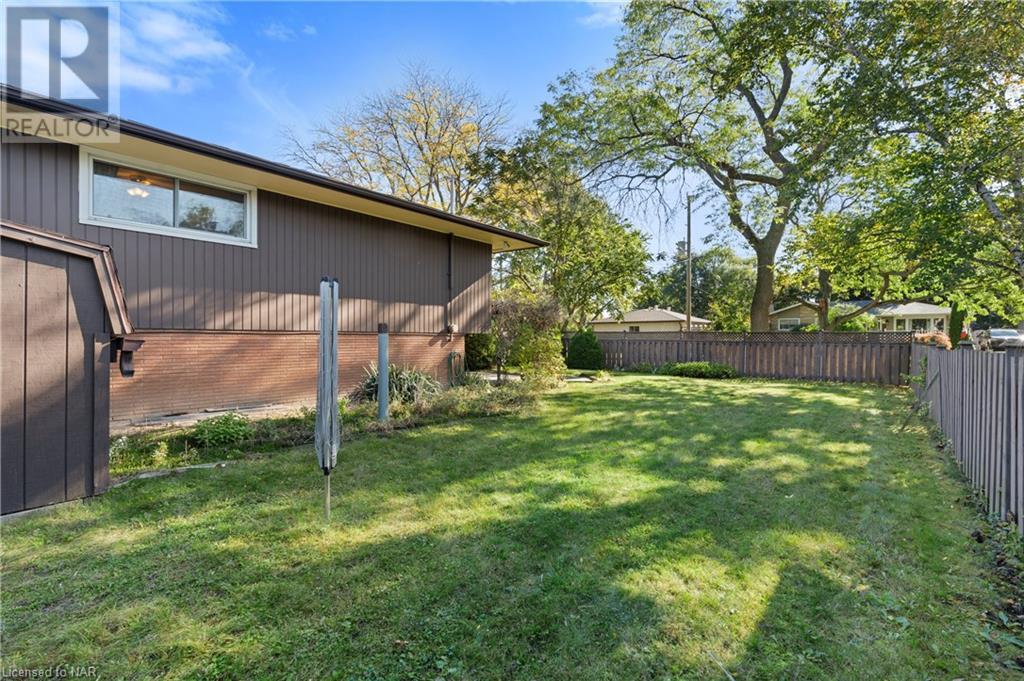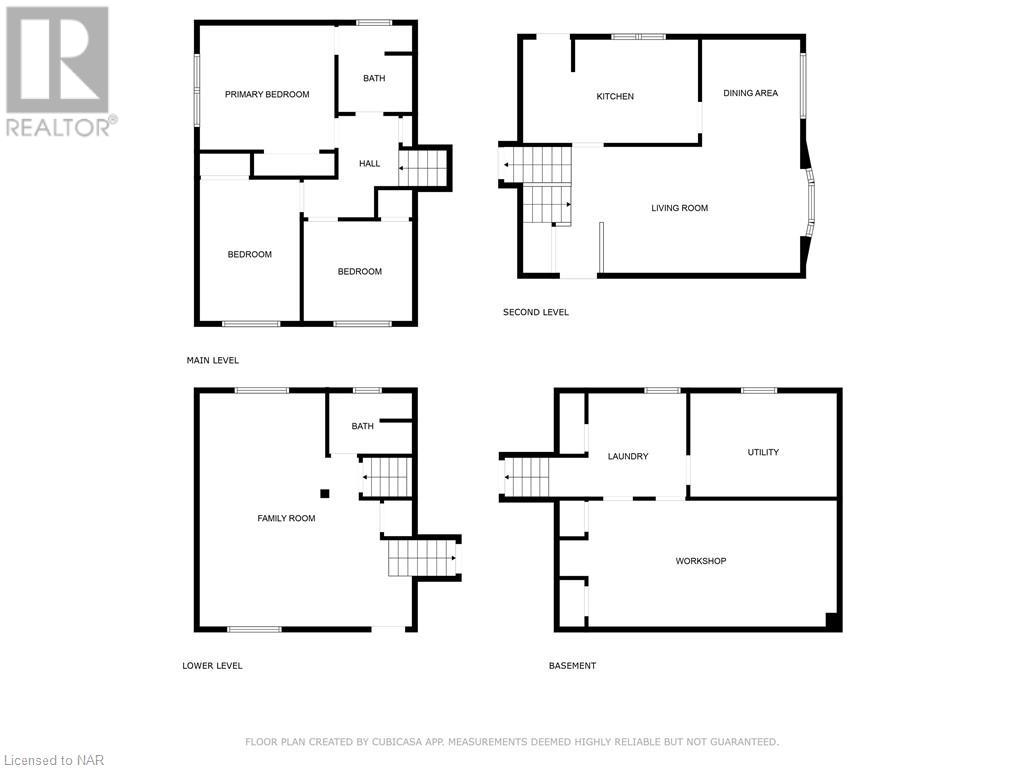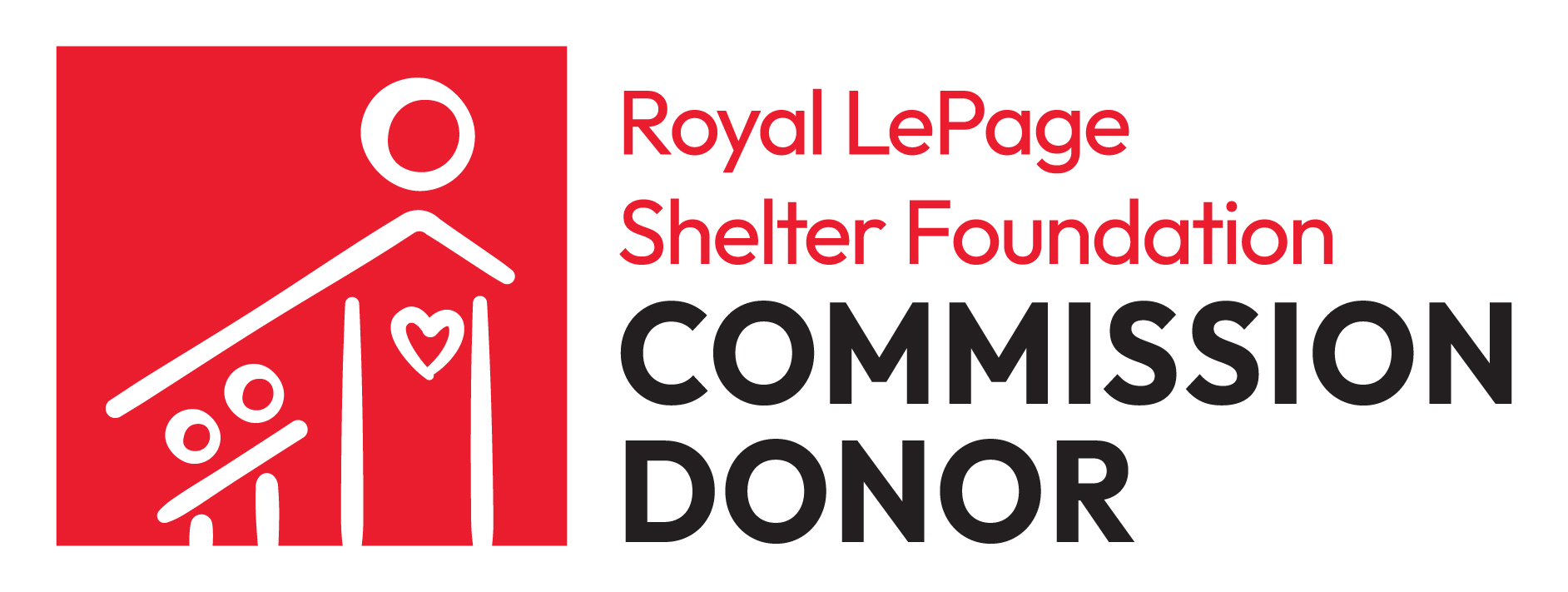3 Bedroom
2 Bathroom
1537 sqft
Central Air Conditioning
Forced Air
$624,900
This well maintained FOUR-LEVEL BACKSPLIT with lovely curb appeal is set in a quiet neighbourhood in the North End; it is situated on a lovely 70 x 105 ft corner lot. A nice feature is the carport which serves as covered parking or could easily be converted into a garage. MAIN: Stepping inside, the potential of this 1137 sq ft mid-century design is clear. The layout includes an open dining & living room combination with original hardwoods underneath the carpeting, as well as updated windows. The eat-in functional kitchen has ample cupboard and counter space as well as an exterior side door. UP: You'll notice three good-sized bedrooms along with convenient bathroom access from the primary bedroom. LOWER: Heading down, a spacious rec room with heated floors awaits along with a second 3-piece bathroom. There is also a very useful separate entrance from the rear yard. The 4th level includes laundry, utilities, a workshop and/or additional storage space. OUTSIDE: You will consider yourself fortunate to have such a large, fully fenced backyard with possibilities; it is garden ready or a small swimming pool could even be added. AREA INFLUENCES: 9 SURREY Place is advantageously located near great schools, Walker's Creek Park, hiking & biking trails, Welland Canals Parkway and the Grantham Plaza. The family who has lovingly cared for this home for 50+ years is passing the torch; with a bit of inspiration and rejuvenation this could now become your forever home. Book your showing today. (id:38480)
Open House
This property has open houses!
Starts at:
1:00 pm
Ends at:
3:00 pm
Property Details
|
MLS® Number
|
40646919 |
|
Property Type
|
Single Family |
|
Amenities Near By
|
Park, Place Of Worship, Playground, Public Transit, Schools, Shopping |
|
Community Features
|
Quiet Area, School Bus |
|
Equipment Type
|
Water Heater |
|
Features
|
Paved Driveway |
|
Parking Space Total
|
5 |
|
Rental Equipment Type
|
Water Heater |
Building
|
Bathroom Total
|
2 |
|
Bedrooms Above Ground
|
3 |
|
Bedrooms Total
|
3 |
|
Appliances
|
Central Vacuum, Dryer, Refrigerator, Stove, Washer |
|
Basement Development
|
Partially Finished |
|
Basement Type
|
Full (partially Finished) |
|
Constructed Date
|
1966 |
|
Construction Material
|
Wood Frame |
|
Construction Style Attachment
|
Detached |
|
Cooling Type
|
Central Air Conditioning |
|
Exterior Finish
|
Brick, Stone, Wood |
|
Fixture
|
Ceiling Fans |
|
Foundation Type
|
Poured Concrete |
|
Heating Fuel
|
Natural Gas |
|
Heating Type
|
Forced Air |
|
Size Interior
|
1537 Sqft |
|
Type
|
House |
|
Utility Water
|
Municipal Water |
Parking
Land
|
Acreage
|
No |
|
Land Amenities
|
Park, Place Of Worship, Playground, Public Transit, Schools, Shopping |
|
Sewer
|
Municipal Sewage System |
|
Size Depth
|
105 Ft |
|
Size Frontage
|
70 Ft |
|
Size Total Text
|
Under 1/2 Acre |
|
Zoning Description
|
R1 |
Rooms
| Level |
Type |
Length |
Width |
Dimensions |
|
Second Level |
4pc Bathroom |
|
|
Measurements not available |
|
Second Level |
Bedroom |
|
|
9'10'' x 9'10'' |
|
Second Level |
Bedroom |
|
|
9'2'' x 12'7'' |
|
Second Level |
Primary Bedroom |
|
|
12'0'' x 11'2'' |
|
Basement |
Workshop |
|
|
12'10'' x 9'1'' |
|
Basement |
Laundry Room |
|
|
9'2'' x 9'1'' |
|
Lower Level |
3pc Bathroom |
|
|
Measurements not available |
|
Lower Level |
Recreation Room |
|
|
20'9'' x 16'6'' |
|
Main Level |
Kitchen |
|
|
15'1'' x 9'0'' |
|
Main Level |
Dining Room |
|
|
9'5'' x 9'4'' |
|
Main Level |
Living Room |
|
|
16'11'' x 11'11'' |
https://www.realtor.ca/real-estate/27520976/9-surrey-place-st-catharines















































