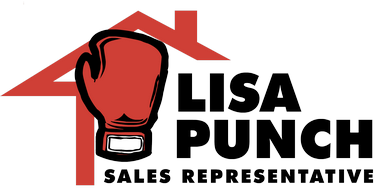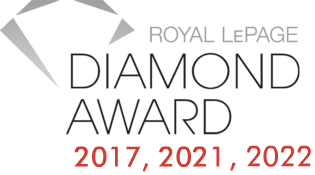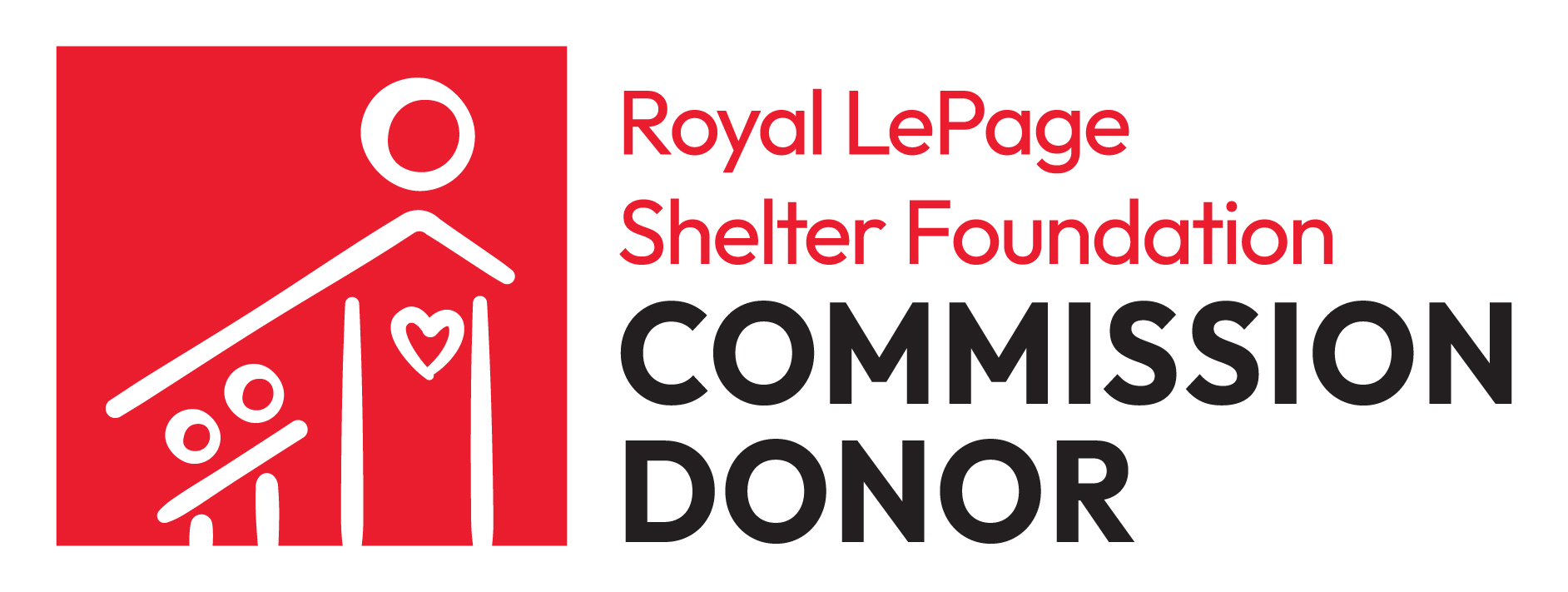3 Bedroom
2 Bathroom
1443 sqft
Fireplace
Central Air Conditioning
Forced Air
$599,900
First time offered - The perfect family home in an amazing north Welland neighbourhood has arrived! Welcome to 73 Pinehurst Drive. This four level side split has been lovingly maintained by it's original owner since the 1970s and is ready to be your family's favourite place to be. The main floor features gleaming hardwood floors, a bright and spacious living room, separate dining area and an eat in kitchen with gorgeous oak cabinets. Travel up a few steps to find 3 awesome bedrooms (bedrooms with carpets have hardwood underneath) and an updated 4 piece bathroom. The finished lower level includes a 2 piece bathroom and a large rec/family room with a wood burning fireplace. The home's unfinished basement level includes a laundry area and is currently used as a spacious storage area. Savvy investors take note - the home features a separate entrance to the basement and it's RL1 zoning allows for an accessory dwelling unit to be created. Parking for 2 vehicles on site between the carport and concrete driveway. Everything you need to thrive is nearby. Only a 10 minute walk from Niagara College or 12 minutes to Niagara Street which offers ample shopping, restaurants and other major amenities. Easy access to the 406 from nearby Woodlawn Road. THis is the one you have been waiting for - Don't delay! (id:38480)
Property Details
|
MLS® Number
|
40657272 |
|
Property Type
|
Single Family |
|
Amenities Near By
|
Park, Place Of Worship, Shopping |
|
Communication Type
|
High Speed Internet |
|
Community Features
|
School Bus |
|
Equipment Type
|
Water Heater |
|
Parking Space Total
|
2 |
|
Rental Equipment Type
|
Water Heater |
|
Structure
|
Shed, Porch |
Building
|
Bathroom Total
|
2 |
|
Bedrooms Above Ground
|
3 |
|
Bedrooms Total
|
3 |
|
Appliances
|
Dryer, Refrigerator, Stove, Washer, Microwave Built-in, Window Coverings |
|
Basement Development
|
Unfinished |
|
Basement Type
|
Full (unfinished) |
|
Constructed Date
|
1971 |
|
Construction Style Attachment
|
Detached |
|
Cooling Type
|
Central Air Conditioning |
|
Exterior Finish
|
Brick, Metal, Stone |
|
Fireplace Fuel
|
Wood |
|
Fireplace Present
|
Yes |
|
Fireplace Total
|
1 |
|
Fireplace Type
|
Other - See Remarks |
|
Fixture
|
Ceiling Fans |
|
Foundation Type
|
Poured Concrete |
|
Half Bath Total
|
1 |
|
Heating Fuel
|
Natural Gas |
|
Heating Type
|
Forced Air |
|
Size Interior
|
1443 Sqft |
|
Type
|
House |
|
Utility Water
|
Municipal Water |
Land
|
Access Type
|
Road Access, Highway Nearby |
|
Acreage
|
No |
|
Land Amenities
|
Park, Place Of Worship, Shopping |
|
Sewer
|
Municipal Sewage System |
|
Size Depth
|
100 Ft |
|
Size Frontage
|
60 Ft |
|
Size Irregular
|
0.138 |
|
Size Total
|
0.138 Ac|under 1/2 Acre |
|
Size Total Text
|
0.138 Ac|under 1/2 Acre |
|
Zoning Description
|
Rl1 |
Rooms
| Level |
Type |
Length |
Width |
Dimensions |
|
Second Level |
Bedroom |
|
|
9'6'' x 10'0'' |
|
Second Level |
Bedroom |
|
|
9'11'' x 8'0'' |
|
Second Level |
Bedroom |
|
|
14'3'' x 9'6'' |
|
Second Level |
4pc Bathroom |
|
|
Measurements not available |
|
Basement |
Storage |
|
|
22'5'' x 19'0'' |
|
Lower Level |
2pc Bathroom |
|
|
Measurements not available |
|
Lower Level |
Family Room |
|
|
14'0'' x 9'6'' |
|
Lower Level |
Recreation Room |
|
|
13'0'' x 17'4'' |
|
Main Level |
Kitchen |
|
|
14'6'' x 11'9'' |
|
Main Level |
Dining Room |
|
|
8'8'' x 10'0'' |
|
Main Level |
Living Room |
|
|
14'6'' x 11'9'' |
Utilities
|
Cable
|
Available |
|
Electricity
|
Available |
|
Natural Gas
|
Available |
|
Telephone
|
Available |
https://www.realtor.ca/real-estate/27515284/73-pinehurst-drive-welland











