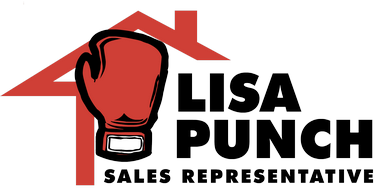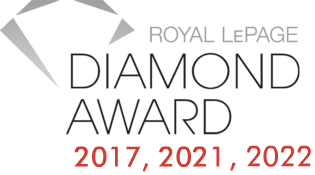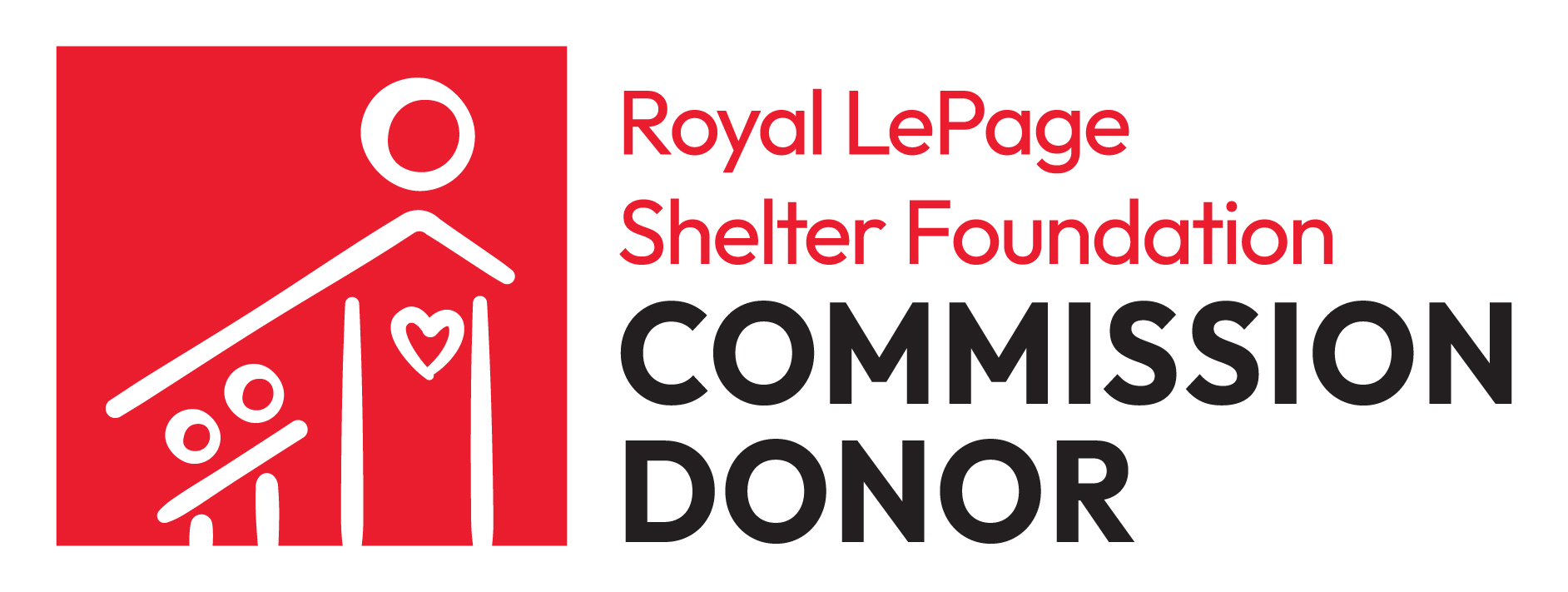4 Bedroom
1 Bathroom
1200 sqft
Central Air Conditioning
Forced Air
$509,000
WELCOME TO 468 GENEVA. A CONVENIENT NORTH END LOCATION THAT IS CLOSE TO MOST AMENITIES AND EXCELLENT QEW ACCESS. THIS SPACIOUS HOME IS 1200 SQ. FT. WITH 4 BEDROOMS.PLEASE NOTE THAT THE DETACHED GARAGE AND DRIVE ARE CONVENIENTLY LOCATED OFF MILLWARD AVENUE SO NO FIGHTING WITH TRAFFIC. CONTACT THE LISTING AGENT FOR A LIST OF MECHANICAL UPDATES. INTERIOR COSMETIC UPDATES ARE REQUIRED TO CUSTOMIZE THE SPACE TO SUIT YOURSELF. THIS HOME IS PRICED TO SELL. IF YOU ARE A FIRST TIME BUYER, A RENOVATOR, OR INVESTOR YOU WILL NOT BE DISAPPOINTED. (id:38480)
Property Details
|
MLS® Number
|
40655088 |
|
Property Type
|
Single Family |
|
Amenities Near By
|
Beach, Hospital, Playground, Public Transit, Schools, Shopping |
|
Equipment Type
|
Water Heater |
|
Features
|
Automatic Garage Door Opener |
|
Parking Space Total
|
3 |
|
Rental Equipment Type
|
Water Heater |
Building
|
Bathroom Total
|
1 |
|
Bedrooms Above Ground
|
4 |
|
Bedrooms Total
|
4 |
|
Appliances
|
Dryer, Refrigerator, Stove, Washer, Garage Door Opener |
|
Basement Development
|
Unfinished |
|
Basement Type
|
Full (unfinished) |
|
Construction Style Attachment
|
Detached |
|
Cooling Type
|
Central Air Conditioning |
|
Exterior Finish
|
Vinyl Siding |
|
Foundation Type
|
Poured Concrete |
|
Heating Fuel
|
Natural Gas |
|
Heating Type
|
Forced Air |
|
Stories Total
|
2 |
|
Size Interior
|
1200 Sqft |
|
Type
|
House |
|
Utility Water
|
Municipal Water |
Parking
Land
|
Access Type
|
Highway Access |
|
Acreage
|
No |
|
Land Amenities
|
Beach, Hospital, Playground, Public Transit, Schools, Shopping |
|
Sewer
|
Municipal Sewage System |
|
Size Depth
|
115 Ft |
|
Size Frontage
|
60 Ft |
|
Size Total Text
|
Under 1/2 Acre |
|
Zoning Description
|
R1 |
Rooms
| Level |
Type |
Length |
Width |
Dimensions |
|
Second Level |
Bedroom |
|
|
12'0'' x 12'0'' |
|
Second Level |
Bedroom |
|
|
12'5'' x 13'0'' |
|
Main Level |
4pc Bathroom |
|
|
Measurements not available |
|
Main Level |
Bedroom |
|
|
8'0'' x 9'10'' |
|
Main Level |
Primary Bedroom |
|
|
10'5'' x 12'0'' |
|
Main Level |
Living Room |
|
|
20'7'' x 12'4'' |
|
Main Level |
Eat In Kitchen |
|
|
9'0'' x 12'0'' |
https://www.realtor.ca/real-estate/27537576/468-geneva-street-st-catharines






































