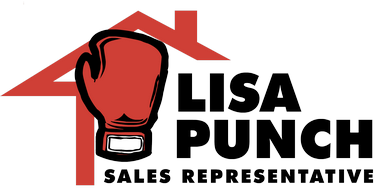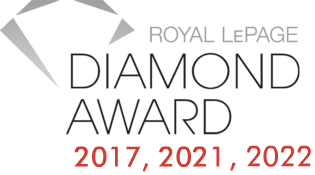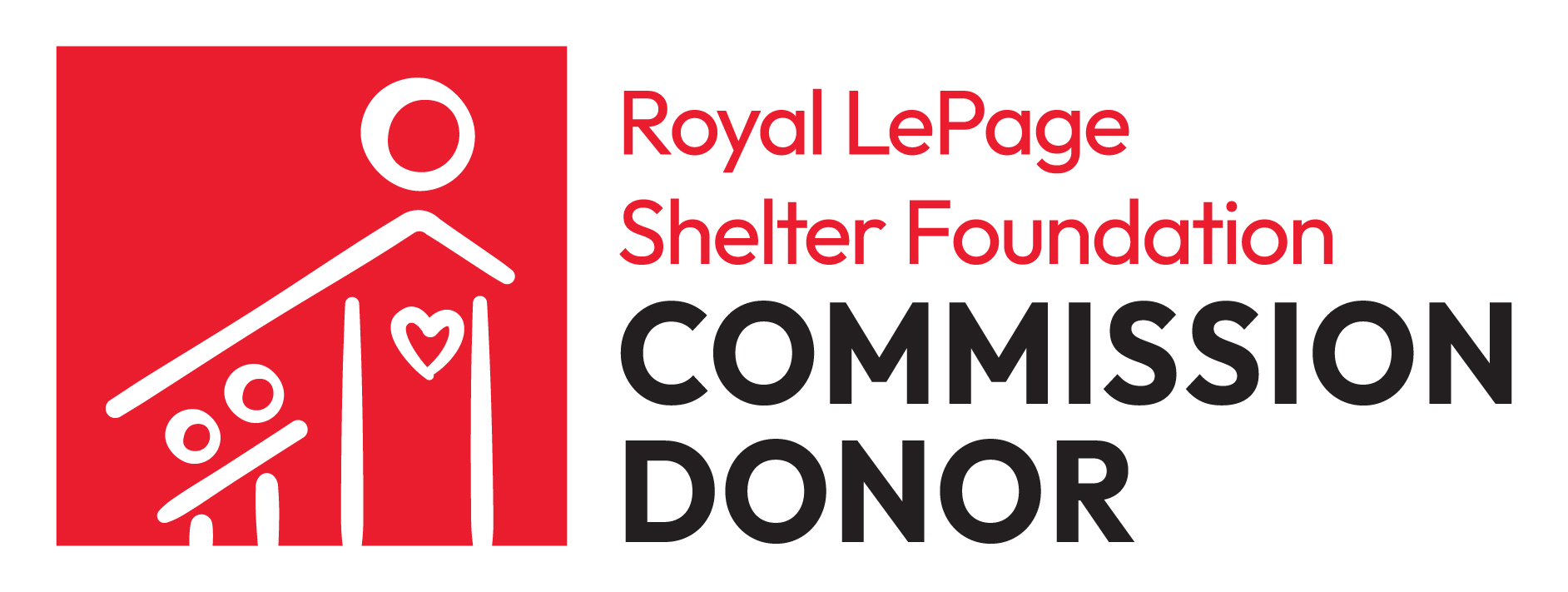3 Bedroom
2 Bathroom
1100 sqft
Fireplace
Central Air Conditioning
Forced Air
Landscaped
$499,000
ALWAYS WANTED TO LIVE CLOSE TO CONVENIENCE AND AMENTIES? THIS 3 BEDROOM SIDE SPLIT OFFERS SO MANY GREAT FEATURES FOR A GROWING FAMILY OR RETIREES, CENTRALLY LOCATED BEHIND HIGHWAY 3. WHILE SET ON A QUIET STREET IN A GREAT NEIGHBOURHOOD, YOU WON'T WANT TO MISS THIS OPPORTUNITY TO OWN A FINELY RENOVATED HOME. THE FRONT ENTRY LEADS TO A LARGE OPEN KITCHEN AND DINING SPACE WITH PLENTY OF BRIGHT LIGHT AND A NICE VIEW OF THE BACKYARD. A COZY AND OPEN FAMILY ROOM GIVES A FAVOURABLE SPACE FOR ENTERTAINING FRIENDS AND FAMILY. WITH THREE BEDROOMS AND ONE BATHROOM ON THE SECOND LEVEL, EVERYONE WILL HAVE THEIR OWN SPACE. COMPLETE WITH A REC ROOM IN THE BASEMENT FOR ADDITIONAL STORAGE, AS WELL AS ANOTHER BATHROOM & LAUNDRY. THE BACKYARD IS A GREAT SIZE LINED WITH MATURE TREES, A CONCRETE PATIO AND HOT TUB FOR ALL THOSE NIGHTS HANGING OUT AT YOUR NEW HOME. (id:38480)
Property Details
|
MLS® Number
|
40660658 |
|
Property Type
|
Single Family |
|
Amenities Near By
|
Golf Nearby, Park, Place Of Worship, Playground, Public Transit, Schools, Shopping |
|
Community Features
|
Community Centre, School Bus |
|
Equipment Type
|
Water Heater |
|
Features
|
Southern Exposure, Paved Driveway |
|
Parking Space Total
|
6 |
|
Rental Equipment Type
|
Water Heater |
Building
|
Bathroom Total
|
2 |
|
Bedrooms Above Ground
|
3 |
|
Bedrooms Total
|
3 |
|
Appliances
|
Hot Tub |
|
Basement Development
|
Finished |
|
Basement Type
|
Partial (finished) |
|
Constructed Date
|
1962 |
|
Construction Style Attachment
|
Detached |
|
Cooling Type
|
Central Air Conditioning |
|
Exterior Finish
|
Vinyl Siding |
|
Fire Protection
|
Smoke Detectors |
|
Fireplace Present
|
Yes |
|
Fireplace Total
|
1 |
|
Fixture
|
Ceiling Fans |
|
Foundation Type
|
Poured Concrete |
|
Heating Type
|
Forced Air |
|
Size Interior
|
1100 Sqft |
|
Type
|
House |
|
Utility Water
|
Municipal Water |
Land
|
Access Type
|
Road Access, Highway Nearby |
|
Acreage
|
No |
|
Land Amenities
|
Golf Nearby, Park, Place Of Worship, Playground, Public Transit, Schools, Shopping |
|
Landscape Features
|
Landscaped |
|
Sewer
|
Municipal Sewage System |
|
Size Depth
|
100 Ft |
|
Size Frontage
|
90 Ft |
|
Size Total Text
|
Under 1/2 Acre |
|
Zoning Description
|
R1 |
Rooms
| Level |
Type |
Length |
Width |
Dimensions |
|
Second Level |
Bedroom |
|
|
10'1'' x 9'2'' |
|
Second Level |
Bedroom |
|
|
9'11'' x 14'5'' |
|
Second Level |
Bedroom |
|
|
10'0'' x 9'5'' |
|
Second Level |
3pc Bathroom |
|
|
Measurements not available |
|
Basement |
3pc Bathroom |
|
|
Measurements not available |
|
Basement |
Recreation Room |
|
|
20'4'' x 16'9'' |
|
Basement |
Laundry Room |
|
|
8'11'' x 4'9'' |
|
Main Level |
Living Room |
|
|
20'11'' x 10'11'' |
|
Main Level |
Eat In Kitchen |
|
|
20'9'' x 19'6'' |
Utilities
|
Cable
|
Available |
|
Electricity
|
Available |
|
Telephone
|
Available |
https://www.realtor.ca/real-estate/27536767/207-walden-boulevard-fort-erie


































