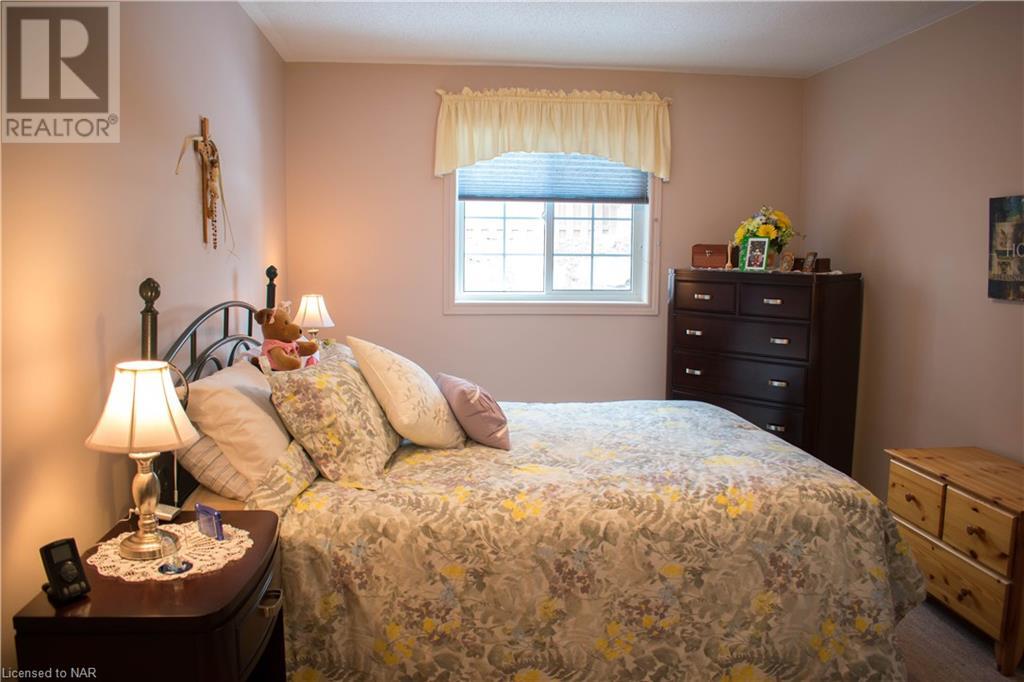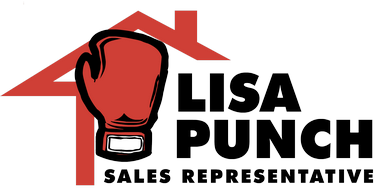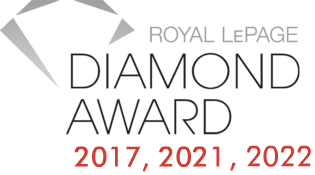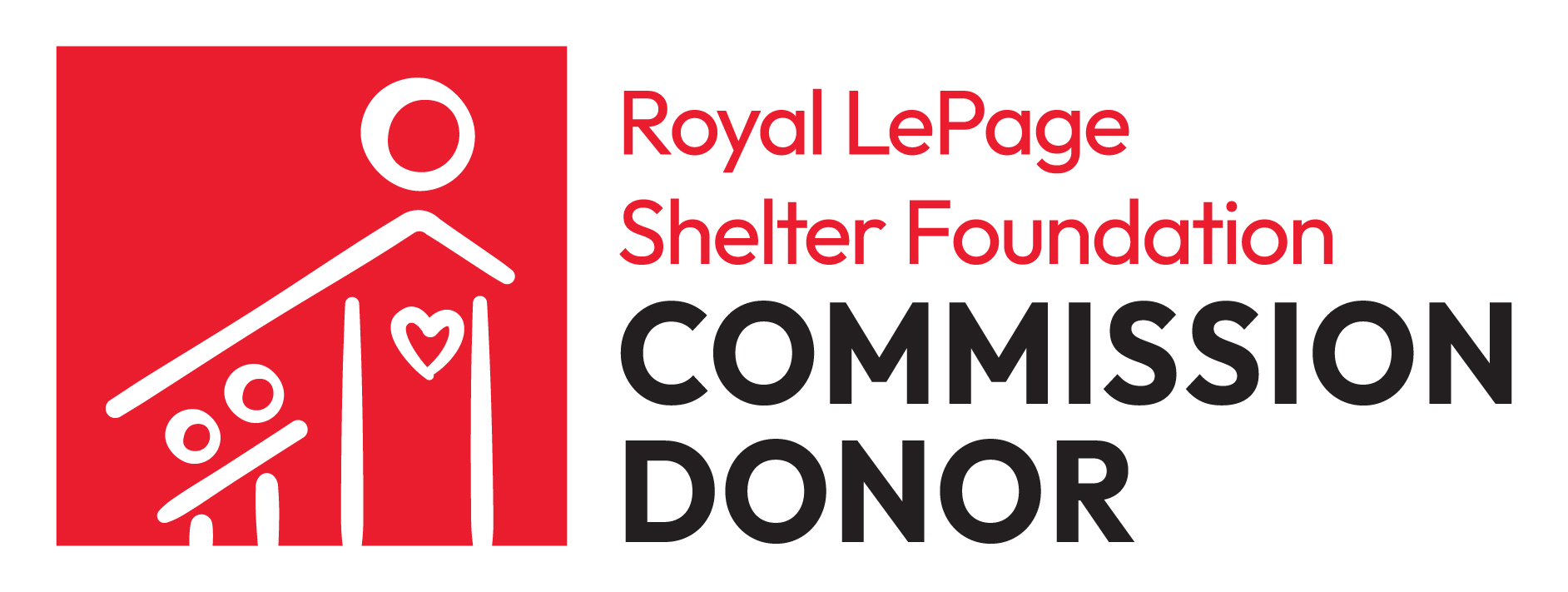16 Kinsman Court Fonthill, Ontario L0S 1E3
$599,000
FREEHOLD BUNGALOW TOWNHOUSE WITH ATTACHED GARAGE ON A QUIET CUL-DE-SAC IN FONTHILL. BEAUTIFULLY AND TASTEFULLY DECORATED THROUGHOUT. THE MAIN FLOOR FEATURES OPEN CONCEPT LIVING ROOM [GAS FIREPLACE]DINING ROOM AND KITCHEN WITH QUARTZ COUNTERS. THE SPACIOUS MASTER BEDROOM HAS A 4 PIECE ENSUITE BATH AND WALK-IN CLOSET. THE SECOND BEDROOM IS CURRENTLY USED AS A SITTING ROOM. THE FULLY FINISHED LOWER LEVEL FEATURES REC ROOM, 2 BEDROOMS, THREE PIECE BATH AND LOADS OF SRORAGE.THE PRIVATE BACK YARD HAS A LARGE PATIO.THIS HOME IS METICULOUSLY MAINTAINED [NEW FURNACE AND CENTRAL THIS YEAR] AND IS LOCATED CLOSE TO DOWNTOWN FONTHILL. SHOW WITH CONFIDENCE. (id:38480)
Open House
This property has open houses!
2:00 pm
Ends at:4:00 pm
Meticulously maintained townhouse just steps to downtown Fonthill
Property Details
| MLS® Number | 40646976 |
| Property Type | Single Family |
| Amenities Near By | Golf Nearby, Place Of Worship |
| Equipment Type | Water Heater |
| Features | Automatic Garage Door Opener |
| Parking Space Total | 3 |
| Rental Equipment Type | Water Heater |
Building
| Bathroom Total | 3 |
| Bedrooms Above Ground | 2 |
| Bedrooms Below Ground | 2 |
| Bedrooms Total | 4 |
| Appliances | Dishwasher, Dryer, Refrigerator, Stove, Washer |
| Architectural Style | Bungalow |
| Basement Development | Finished |
| Basement Type | Full (finished) |
| Construction Style Attachment | Attached |
| Cooling Type | Central Air Conditioning |
| Exterior Finish | Brick |
| Half Bath Total | 1 |
| Heating Fuel | Natural Gas |
| Stories Total | 1 |
| Size Interior | 1122 Sqft |
| Type | Row / Townhouse |
| Utility Water | Municipal Water |
Parking
| Attached Garage |
Land
| Acreage | No |
| Land Amenities | Golf Nearby, Place Of Worship |
| Sewer | Municipal Sewage System |
| Size Depth | 105 Ft |
| Size Frontage | 24 Ft |
| Size Total Text | Under 1/2 Acre |
| Zoning Description | Rm1 |
Rooms
| Level | Type | Length | Width | Dimensions |
|---|---|---|---|---|
| Basement | 3pc Bathroom | Measurements not available | ||
| Basement | Bedroom | 12'0'' x 12'0'' | ||
| Basement | Bedroom | 8'6'' x 12'6'' | ||
| Basement | Recreation Room | 13'0'' x 16'0'' | ||
| Main Level | 2pc Bathroom | Measurements not available | ||
| Main Level | 4pc Bathroom | Measurements not available | ||
| Main Level | Bedroom | 8'4'' x 12'3'' | ||
| Main Level | Primary Bedroom | 10'0'' x 14'0'' | ||
| Main Level | Living Room | 14'0'' x 12'0'' | ||
| Main Level | Dining Room | 9'0'' x 10'0'' | ||
| Main Level | Kitchen | 9'0'' x 8'9'' |
https://www.realtor.ca/real-estate/27534771/16-kinsman-court-fonthill
































