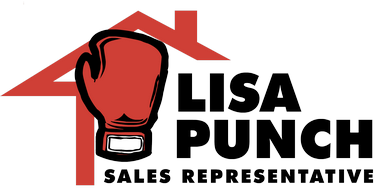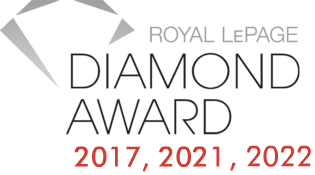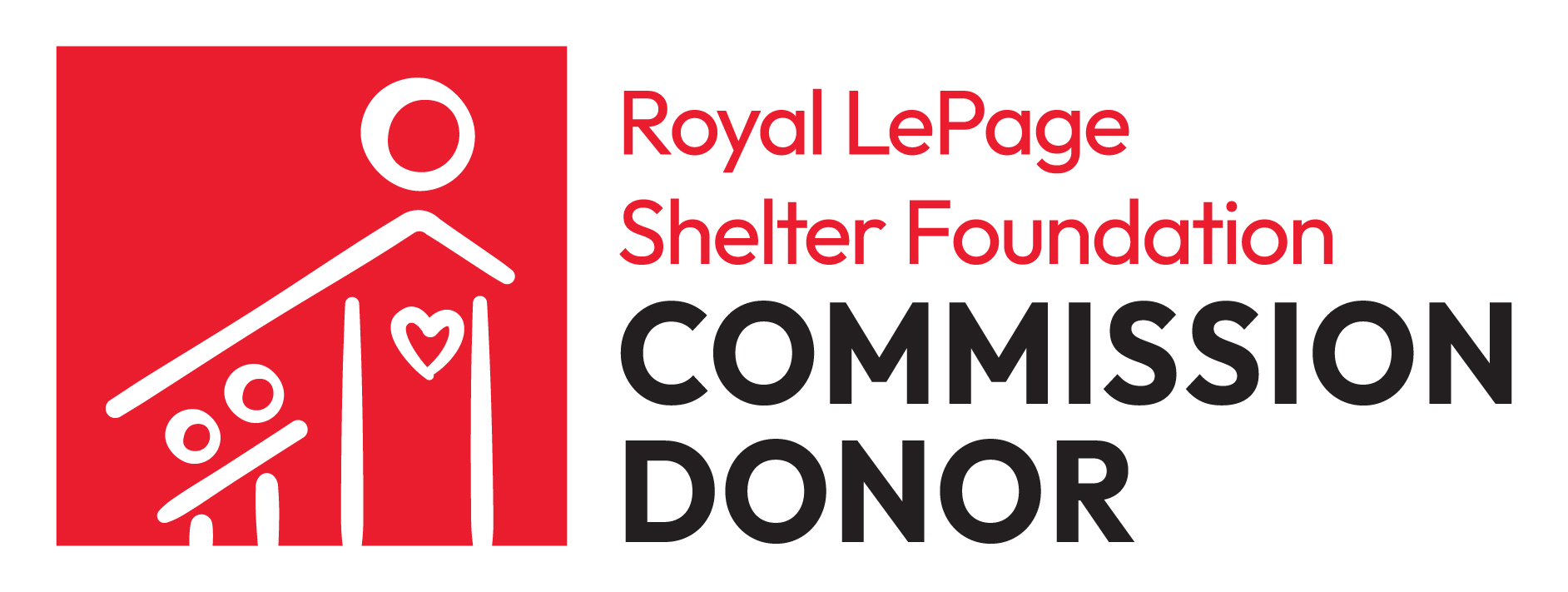3 Bedroom
3 Bathroom
1360 sqft
2 Level
Central Air Conditioning
Forced Air
$2,400 Monthly
Insurance
Charming 3-bedroom detached home for rent, fully finished on all levels, offering modern living in the sought-after Niagara on the Green community. This spacious unit features a large primary bedroom with a walk-in closet and an upgraded bathroom boasting a sleek glass shower enclosure. The home includes a single-car garage and high-quality finishes throughout. Enjoy the convenience of being within walking distance to Niagara College, the Niagara Collection shopping center, Royal Niagara Golf Club, and the renowned White Oaks Fitness Club. Ideal for those seeking a comfortable and stylish living space in a prime location. December 1st possession available. (id:38480)
Property Details
|
MLS® Number
|
40662760 |
|
Property Type
|
Single Family |
|
Amenities Near By
|
Golf Nearby |
|
Equipment Type
|
Water Heater |
|
Features
|
Paved Driveway |
|
Parking Space Total
|
2 |
|
Rental Equipment Type
|
Water Heater |
Building
|
Bathroom Total
|
3 |
|
Bedrooms Above Ground
|
3 |
|
Bedrooms Total
|
3 |
|
Appliances
|
Dishwasher, Dryer, Refrigerator, Stove |
|
Architectural Style
|
2 Level |
|
Basement Development
|
Partially Finished |
|
Basement Type
|
Full (partially Finished) |
|
Construction Style Attachment
|
Attached |
|
Cooling Type
|
Central Air Conditioning |
|
Exterior Finish
|
Brick |
|
Foundation Type
|
Poured Concrete |
|
Half Bath Total
|
1 |
|
Heating Fuel
|
Natural Gas |
|
Heating Type
|
Forced Air |
|
Stories Total
|
2 |
|
Size Interior
|
1360 Sqft |
|
Type
|
Row / Townhouse |
|
Utility Water
|
Municipal Water |
Parking
Land
|
Acreage
|
No |
|
Land Amenities
|
Golf Nearby |
|
Sewer
|
Municipal Sewage System |
|
Size Depth
|
75 Ft |
|
Size Frontage
|
28 Ft |
|
Size Total Text
|
Under 1/2 Acre |
|
Zoning Description
|
R2 |
Rooms
| Level |
Type |
Length |
Width |
Dimensions |
|
Second Level |
4pc Bathroom |
|
|
Measurements not available |
|
Second Level |
Bedroom |
|
|
9'0'' x 9'0'' |
|
Second Level |
Bedroom |
|
|
10'4'' x 15'0'' |
|
Second Level |
Primary Bedroom |
|
|
10'9'' x 15'0'' |
|
Basement |
Recreation Room |
|
|
11'0'' x 14'0'' |
|
Basement |
4pc Bathroom |
|
|
Measurements not available |
|
Main Level |
2pc Bathroom |
|
|
Measurements not available |
|
Main Level |
Living Room |
|
|
10'4'' x 12'0'' |
|
Main Level |
Family Room |
|
|
11'0'' x 14'0'' |
|
Main Level |
Dining Room |
|
|
8'0'' x 8'0'' |
|
Main Level |
Kitchen |
|
|
7'3'' x 9'0'' |
https://www.realtor.ca/real-estate/27539160/9-robertson-road-niagara-on-the-lake











